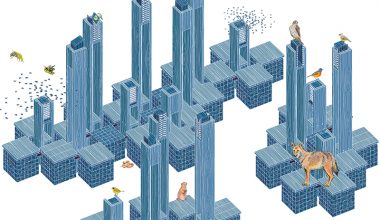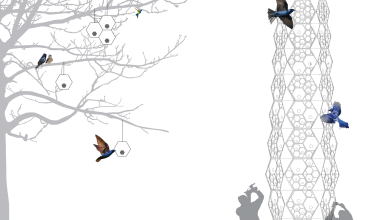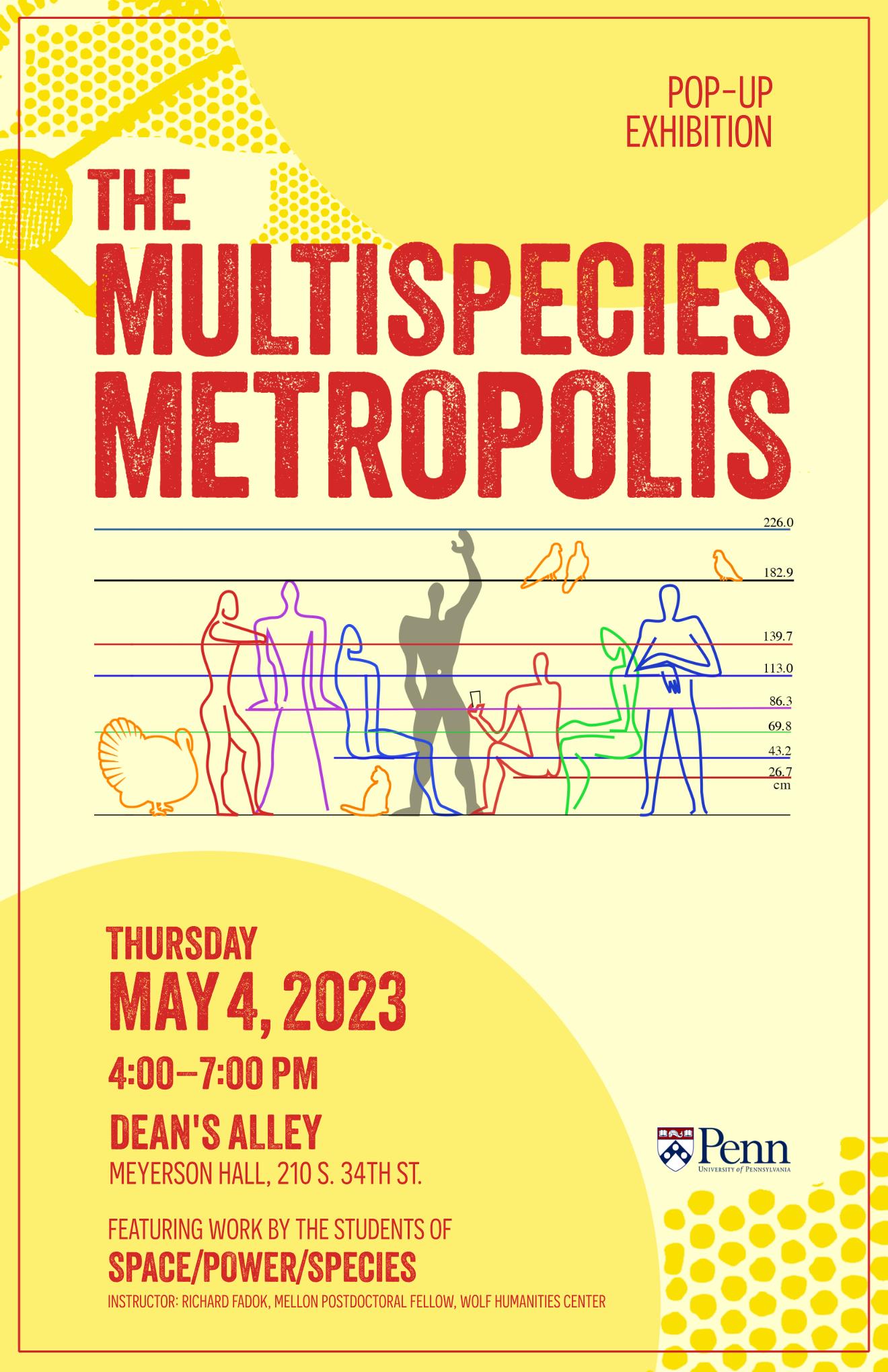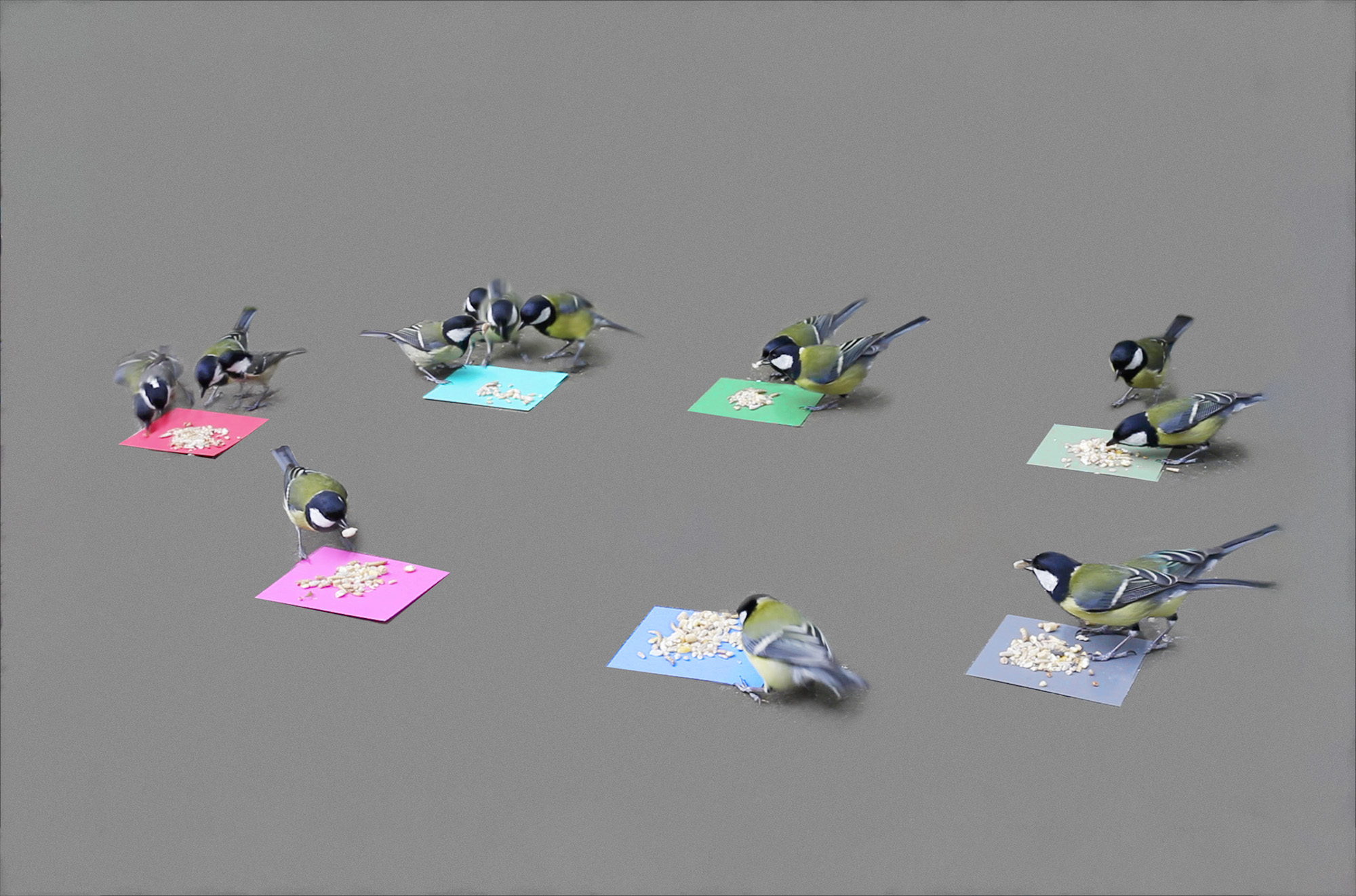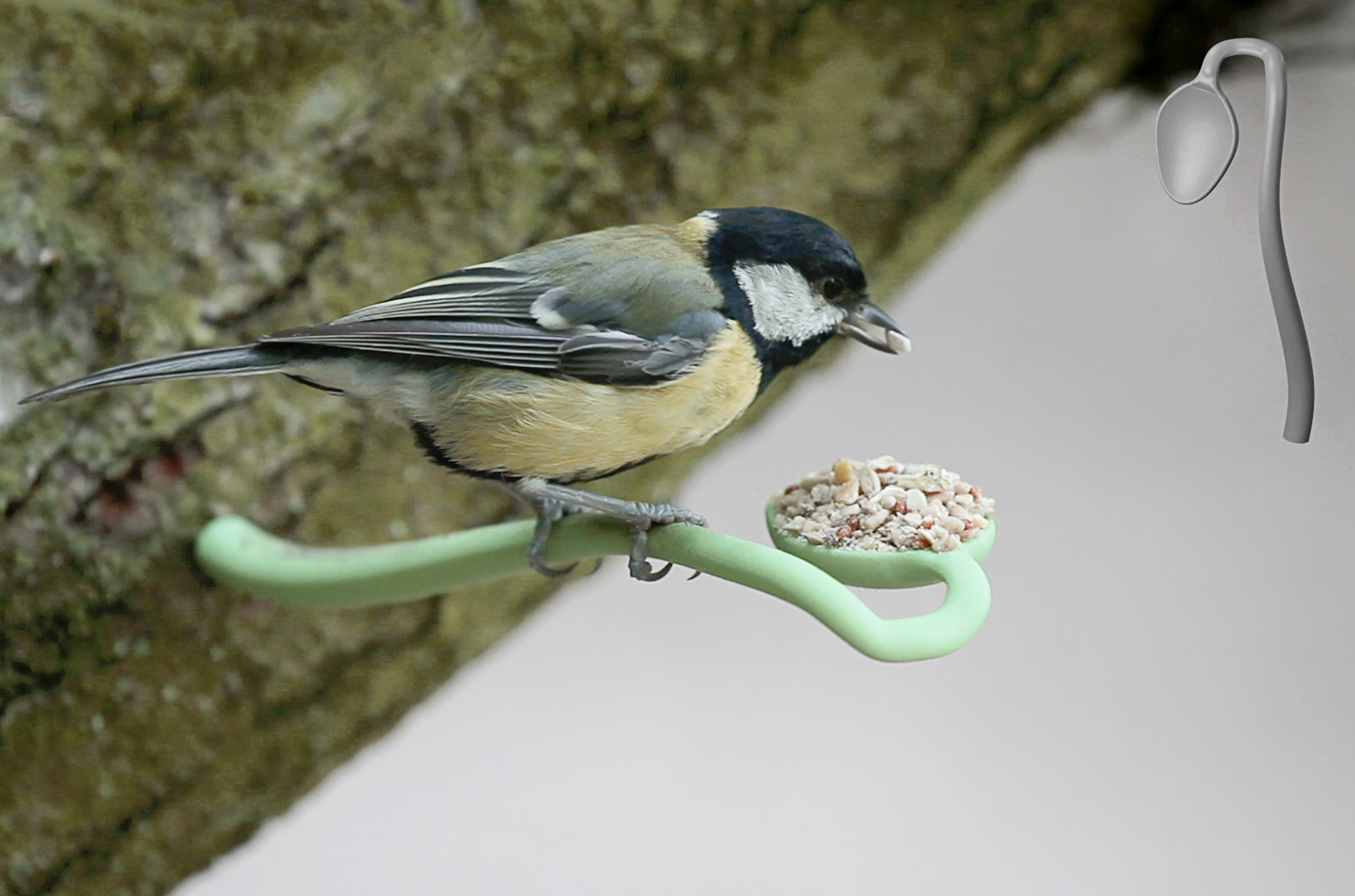 site perspective courtesy of Field Operations
site perspective courtesy of Field Operations
A competition last year asked participants to develop a master plan for Shelby Farms Park, in Memphis, Tennessee. At more than five-times the size of New York’s Central Park, the organizers’ vision offered an opportunity for what they called “land-husbandry practices.” Continuing it’s agricultural history, the designs called for orchards, gardens, and energy generation, as agricultural program elements, along with other large-scale recreation activities typical of large urban parks. Organized around 12 “landscape rooms,” the Agricenter Commission manages 1,000 acres in the southeastern portion of Shelby Farms Park for research, education, and agirbusiness. Formerly a penal farm, the master plan committee cited a lack of identity as one of the significant obstacles to overcome in the success of the park – Is it an agricultural farm, a penal farm, or a park? While farmer’s markets have become the defacto tool for urban renewal, this points to the public’s perception of what a park is; and the accessibility of a farm. When educational gardens are successful at a small scale, how does a designer respond to the same programmatic design questions at such a large scale? Does one simply need to define a clear hierachy of circulation types and signage? With farming areas this big, most people don’t think it is a park, and assume it is a private business, upon whose land they cannot enter.

click for larger Field Operations aims to answer some of these questions through their design, which segments the park into these “landscape rooms,” each of which might have a specific user-set, and security standards/accessibility defined by distinct entrances and access points. I suspect even if the orchards and crop fields have some modicum of security and restrictions to the general public, their simple proximity and educational programs or tours will contribute to the value of the park. Many questions remain unanswered regarding the function of the orchards, crop research fields, and the agricenter. In the end, the park is so big, this really is a true test of regional and urban planning principles being put into action, and the somewhat abstract vision and goals of the project will hopefully come true as the park matures. One can’t help but wonder about the controlled and planned nature of a park this big, but we’re rooting Memphis and think design this big definitely has the possibility to change Memphis completely.

click for larger 
click for larger 
click for larger 
click for larger

