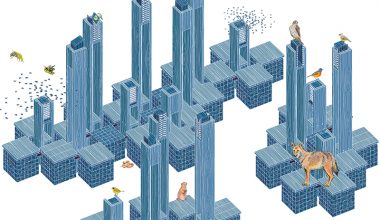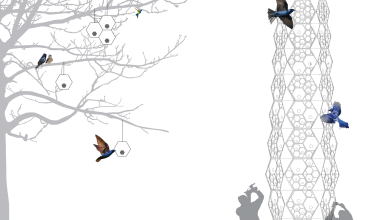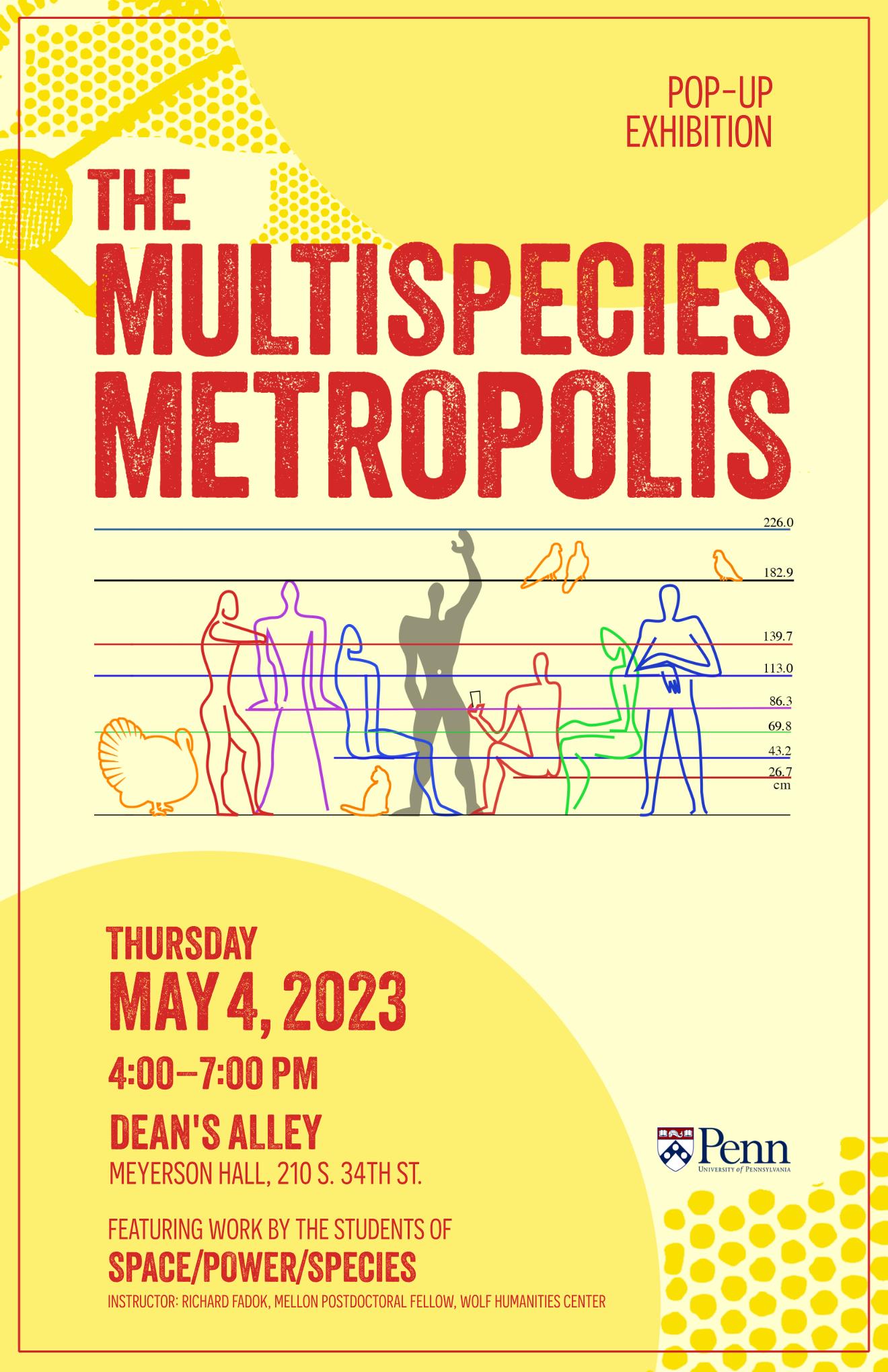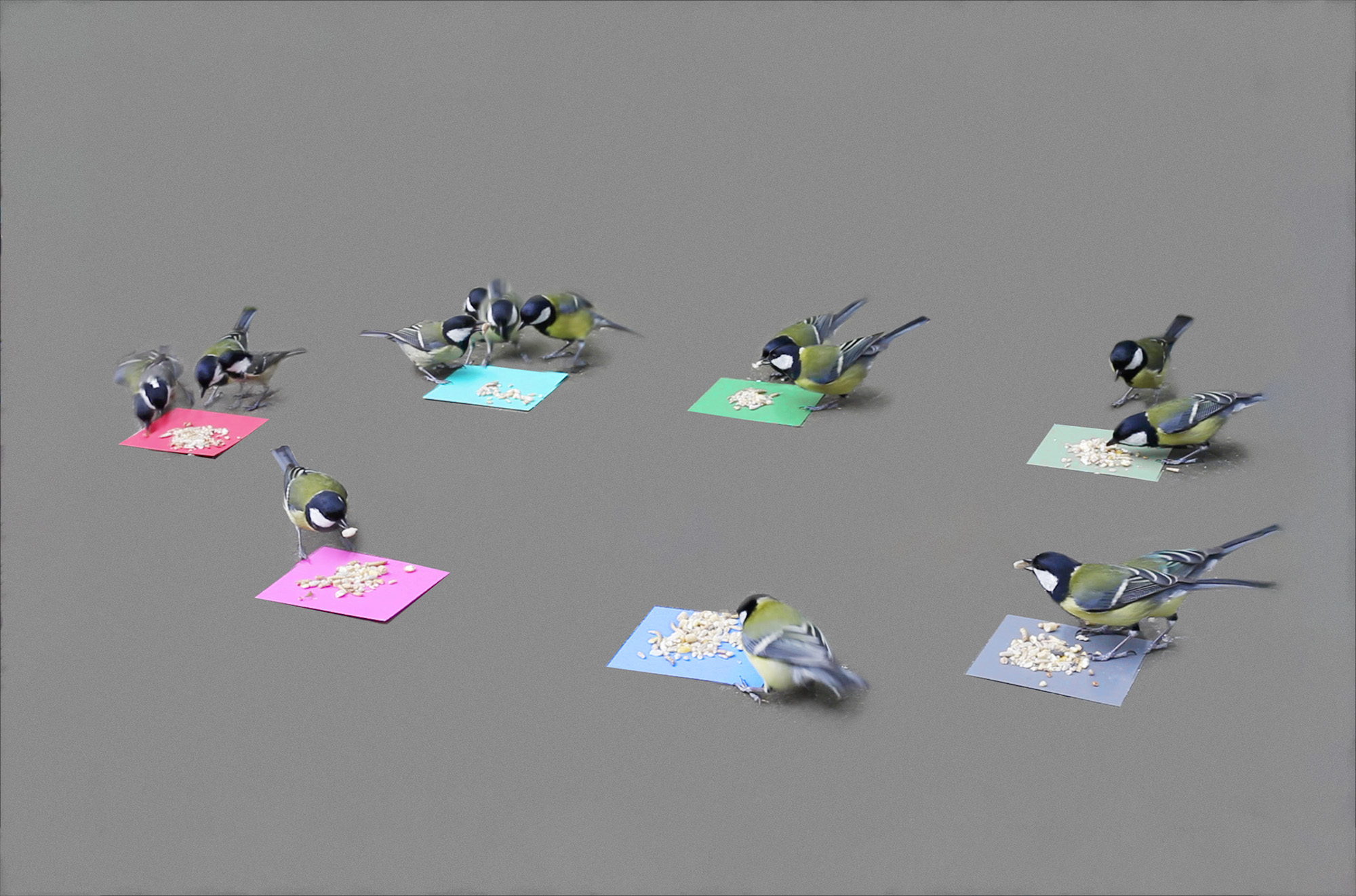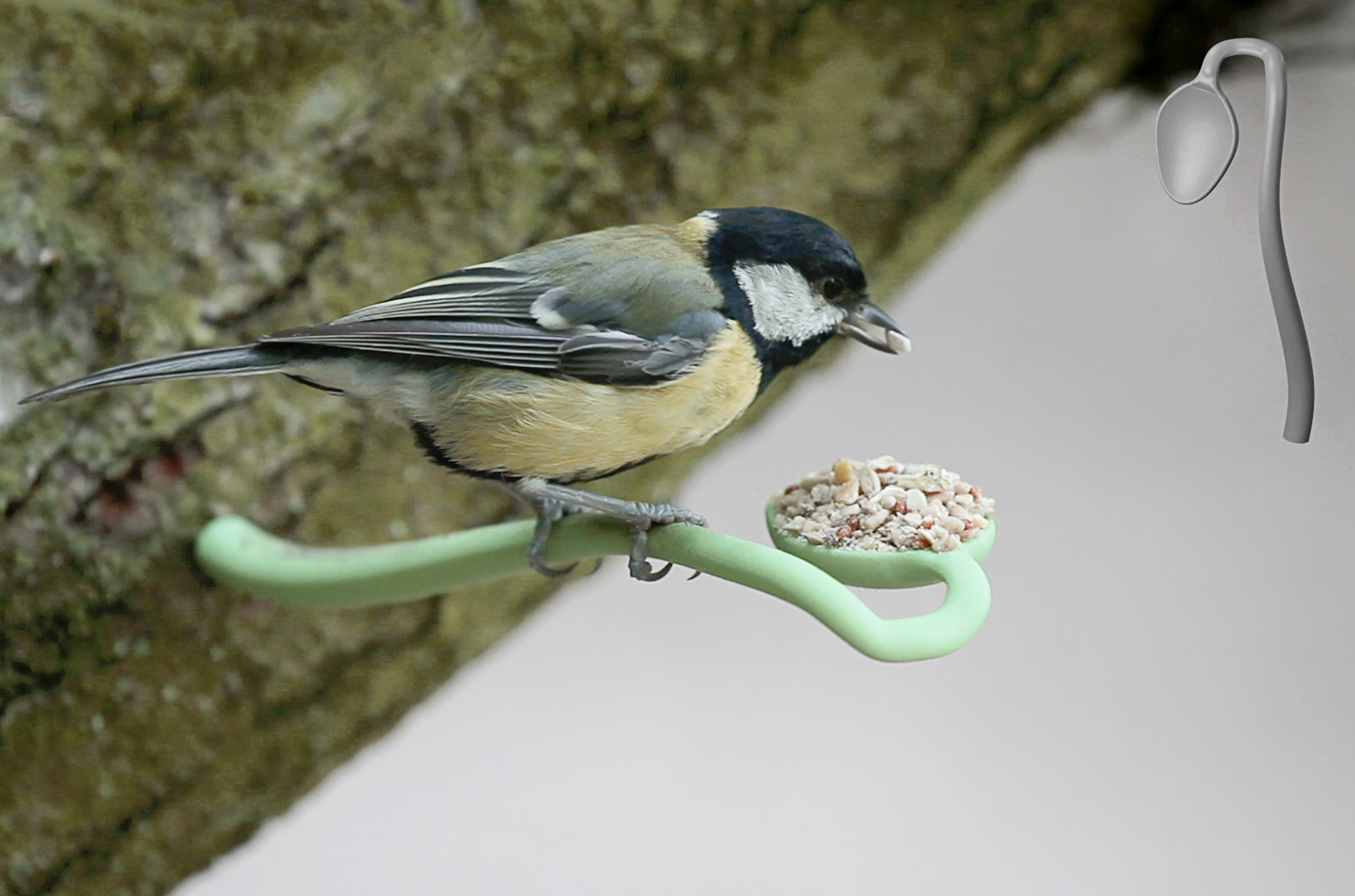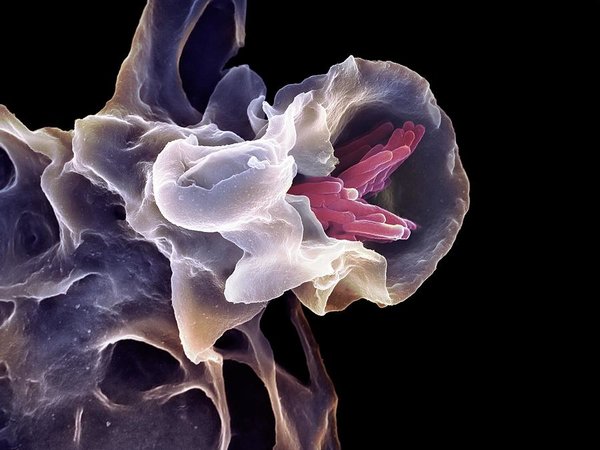This month we are thrilled to include the voices of two new guest contributors to the Expanded Environment team – Sarah Gunawan and Brandon Youndt. Sarah and Brandon will be featured regularly in the coming months and we thoroughly encourage you to check out their work and thoughts.
Sarah Gunawan (www.sarahgunawan.com) received her Masters of Architecture and Bachelor of Architectural Studies from the University of Waterloo. Her thesis, entitled Synanthropic Suburbia, examined the interface between humans and animals within prototypical, North American suburbs and proposed a series of prosthetics to the single-family house which created opportunities for cohabitation. Sarah is currently a lecturer at the University of Waterloo School of Architecture and is working as an Intern Architect at Lateral Office, an experimental design practice that operates at the intersection of architecture, landscape and urbanism.
Brandon Youndt (instagram.com/youndty) studied Architecture at Temple University in Philadelphia. He currently lives in Los Angeles and works for the KnowHow Shop as a designer and fabricator. His personal work focuses on animals, and particularly how architecture and design can coexist more peacefully (or interestingly) with the greater natural world. His work is influenced by nature, science fiction and fantasy work, as well as the rituals and lifestyles of indigenous cultures. Brandon also writes fiction, poetry, and music.


