-

image courtesy of ROMSES Architects
Romses Architects recently won a competition for greener and denser development held by the City of Vancouver. The project contains vertical farming of vegetables, herbs, fruits, fish, egg laying chickens, and a boutique goat and sheep dairy facility. In addition to a variety of energy generating systems incorporated into the project, the program incorporates residential, transit, retail, office, and research elements into the facility. While we love these renderings, the actual implementation of such a project poses many questions. How is animal welfare considered in the caring of the sheep and goats? What about animal disease? How is space and function treated to minimize and transmission or growth of pathogens? The question of energy generation is probably the most serious. Little proof is offered in any urban farming schemes regarding the quantity of water needed for a project like this. Even Vancouver may not receive enough rainwater to irrigate a project like this. But most importantly, is this a viable piece of real estate in a city? Most likely not. The income generated by a building like this will likely not pay the rent. The less seductive, more complex, and likely more successful model would be a patchwork of small farms/gardens distributed across a city.

But this leads to other questions… the possibilities are so complex and endless, it’s difficult to avoid falling into a trap of completely engineering our daily lives. Is there a way this project could be re-imagined? Little is discussed about who occupies this. Is it a merger of a largescale farming company with a grocery store? Would one massive company occupy this? The large food companies (industrial or organic) require vastly more land to actually make a profit (due to scale of operations), so they wouldn’t invest in this, unless they charged extravagant prices to people willing to pay for super local food. Would small/medium farms occupy the “containers” seen above, sharing the cost of infrastructure? Almost like a normal office tower, with different companies on different floors? But then who would manage the grocery store? Would this be almost a coop?





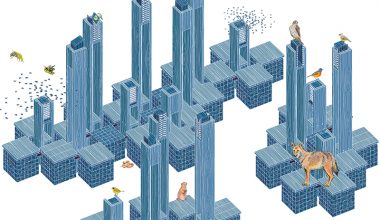
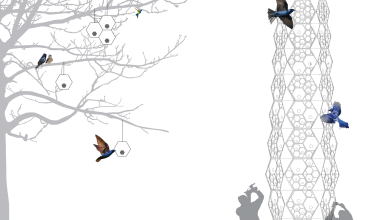
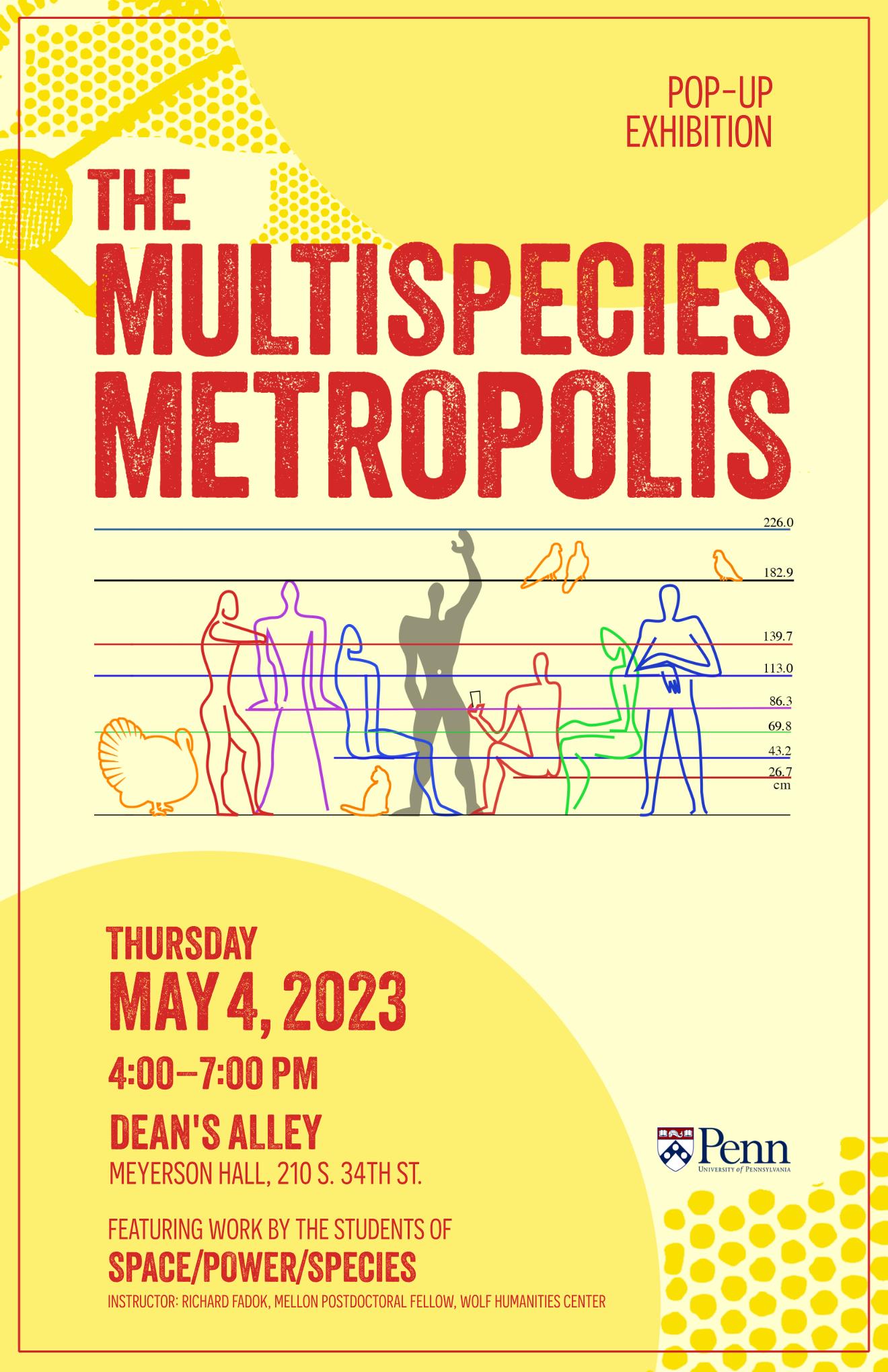
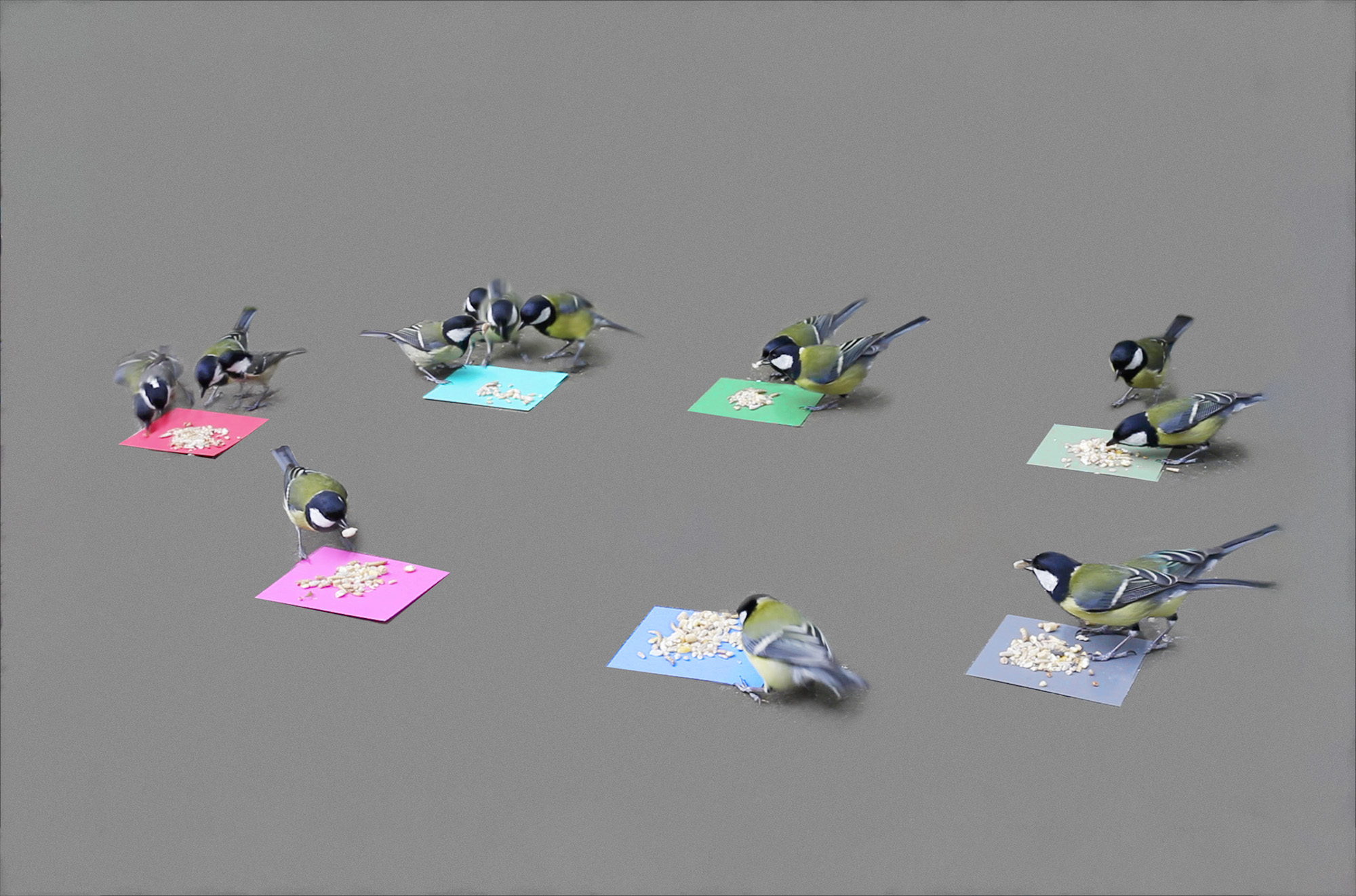
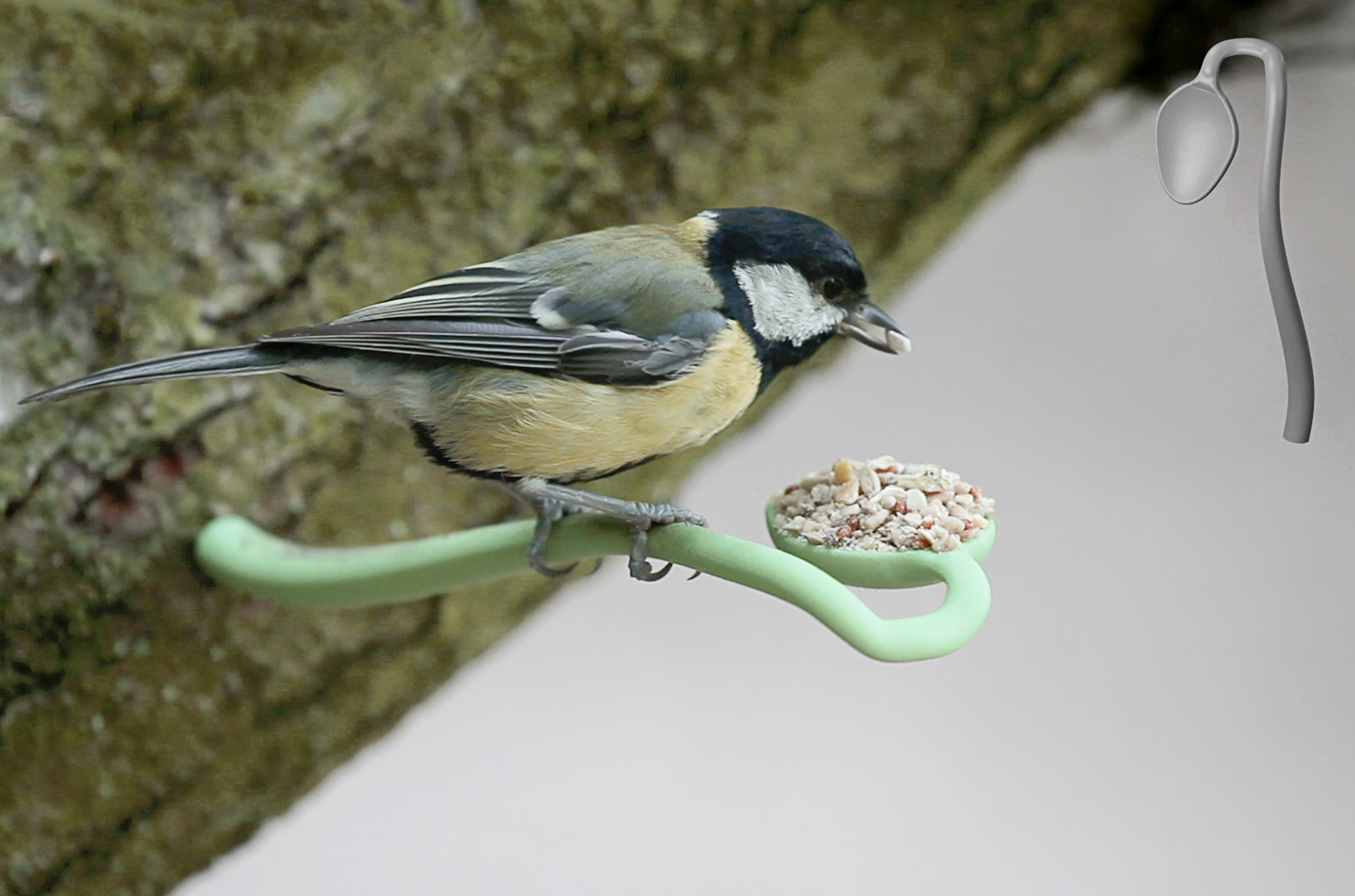

1 comment
i m a studint of architecture in tunisia …..i m wondering if u can help me with information to analaze the harvest tower …..thx
Comments are closed.