2012 Animal Architecture Awards Announcement
It is with great pleasure that we announce the winners of the 2012 Animal Architecture Awards. This year saw an impressive range of projects from around the globe. Each of the projects, individually and collectively, demonstrate new and encouraging ways for us to live more fully in this world. Congratulations to all of the award recipients! Well done!
Each project will be published in more detail on Animal Architecture in the coming months. Please stay tuned for more information about the 2012 Animal Architecture Award winners, their projects and details on an upcoming exhibition and publication.
-Ned Dodington
Founder and Editor of AnimalArchitecture.org
2012 WINNING PROJECTS
FIRST PLACE:
BAT CLOUD, Joyce Hwang
Bat Cloud is a project bringing awareness and public visibility to bats and their critical role in our ecosystem. Installed in Tifft Nature Preserve, a park-like wooded setting developed on a former landfill in the industrial zone of Buffalo New York, BAT CLOUD is a hanging canopy of vessels that is designed and constructed to support bat habitation. From afar, the piece appears like a shimmering cloud, hovering in the trees. Closer up, viewers from below would be able to see plants hanging from each vessel. At dusk, onlookers can catch sight of bats emerging from the habitation vessels.
Joyce Hwang, AIA, is an Assistant Professor of Architecture at the University at Buffalo, SUNY, and the Director of Ants of the Prairie, an office of architectural practice and research that focuses on confronting contemporary ecological conditions through creative means. Currently she is developing a series of projects that incorporate wildlife habitats into constructed environments. Her most recent work – including “Bat Tower” (completed in 2010) – has been made possible by an Independent Projects Grant from the New York State Council on the Arts (NYSCA), as well as a residency at the MacDowell Colony, where she was selected as a National Endowment for the Arts Fellow.
Bat Cloud credits:
The production of Bat Cloud was a team effort. Primary collaborators included: Sze Wan Li (design and fabrication) and Mikaila Waters (concept design). Fabrication assistants included: Robert Yoos, Molly Hogle, Duane Warren, and Shawn Lewis. Project consultants included: Mark Bajorek (structures) and Katharina Dittmar (biology).
The installation of Bat Cloud was made possible by eleven (fearless) assistants: Matthieu Bain, Joshua Gardner, Shawn Lewis, Sze Wan Li, Sergio López-Piñeiro, Nellie Niespodzinski, Mark Nowaczyk, Alex Poklinkowski, Joseph Swerdlin, Duane Warren, and Robert Yoos. Additionally, thanks goes to Colleen Culleton and Justin Read of the UB Humanities Institute; and Lauren Makeyenko and David Spiering of Tifft Nature Preserve for facilitating the project’s installation.
SECOND PLACE:
GBHNPCB, Camilo Garcia, Diego Barajas and the Plataforma Husos Team
The GBHNPCB (GARDEN BUILDING WITH HOSTS AND NECTAR PLANTS FOR CALI’S BUTTERFLIES) is a house for butterflies and other insects, birds and people. It also houses working spaces for a woman-run design-atelier located in a central area of Cali. More than a functional structure however, The GBHNPCB is a biometer. By stimulating the presence of butterflies from the region through the use of plants that host and produce nectar to feed them, the GBWHNPC can perform as an indicator of the ecosystem’s biodiversity. Butterflies are not only one of the most effective bio indicators (their presence or absence is a sign of the environmental quality and biodiversity of an ecosystem), they are also particularly important in this region which concentrates the largest diversity of butterflies in the world.
Credits GBHNCB:
Authors: Plataforma HUSOS: Camilo García (Cali, 1974) and Diego Barajas (Bogotá, 1975) (Architects) with Francisco Amaro (Madrid 1981) (Biologist)
Collaborators: Juan Pablo Arias, Junko Watanabe, Antonio Cobo
Construction: stage 1: Luis A. Ramirez Architect / stage 2: Camilo García
Steel structure: Jorge Mejia Engineer
Photography: Javier García, Manuel Salinas.
Acknowledgments: Fundación Zoológico de Cali, Douglas Laing (Agronomical Engineer specialist in tropical agriculture), Lorena Ramírez (Biologist. Universidad del Valle. Colombia), Luis M. Constantino (Biologist Entomologist, Ms.C, Associate Researcher National Centre for Investigations in Coffee. Cenicafé. Chinchiná), Ricardo A. Claro (Biologist Entomologist. Universidad Nacional de Colombia. Colombia), José Martín Cano (Biologist Entomologist. Universidad Autónoma de Madrid), María García, Manuel Salinas y Julián Velásquez.
THIRD PLACE
HANNAFORE TILE-POOL, Daniel Metcalfe
The Hannafore Tile-Pool subtly and cleverly utilizes already occurring ecological processes to make a simple walkway on the beach safer for humans and tidal species. The result is a tile system that actually traps small pools of water at low tide beneath a walkable and textured surface. The polls are ideal spaces marine species to get in and out and the cover aligns with the level of the walkway and is textured to create additional traction.
Daniel Metcalfe received a Bachelors in Industrial Design and a Masters in Product Service System Design at the Politecnico di Milano. His thesis Project proposed the application of Peer To Peer file sharing models to plant conservation in a distributed model of a seed bank. After his studies he worked as an assistant professor and guest lecturer at different institutions in Italy and organized some cross-disciplinary collaborations between designers and ecologists. He is currently Living in the Uk, pursuing a Phd at University College Falmouth where he is studying the role of design in biodiversity conservation and working with ecologists from Plymouth university and geomorphologists from Exeter university.
HONORABLE MENTIONS
URBAN HEDGEROW, Lisa Lee Benjamin
The Urban Hedgerow is a series of urban-animal friendly installations. The project creates wall mounted vertical forms which can be comprised of collected sticks, industrial components, lumber discards and clippings from parks, yards, and forgotten city bits. The ambition is to create space and allow more of our wild world into the city, and to make people grapple with where they draw the line between wild neighbor and pest.
Urban hedgerow suggests that we, Humans are also “nature” and the project inspires all of us to be a little more tolerant and a little more natural. Allowing for our “nature” means tolerating degrees of neglect and chaos, and cultivating enjoyment, delight, and even awe. The aim is to provoke these experiences in the humans astride these Urban Hedgerows as the installations provide sustenance and habitat for an abundance of insects, animals and plants.
Lisa Lee Benjamin is a catalyst for the planet. She is profoundly dedicated to altering the way we live and transforming passion into action. As Principal of Evo Catalyst, an environmental design and consulting firm based in San Francisco, Lisa works internationally in collaboration, to open the possibilities and challenge our ideas of sustainability and community to create systems that work. www.lisaleebenjamin.com
THE DOMINO EFFECT, Andrew Daley
The Domino Effect proposes to combine the restorative powers of a Bath House with the educational attributes of an aquarium along with a healthy dose of pet-therapy. The Domino Effect works against the lack of human interaction with various aquatic species, and with the urban dweller’s need for relaxation. Productive programmatic juxtapositions between human and non-human zones allow for a heightening of the healing process and cross-species introductions. The Domino Effect allows species to not only cohabitate but physically and sensorially interact increasing our human sensitivity to the needs and functions of animal life.
Andrew Daley is currently a Lecturer in the Taubman College of Architecture and Urban Planning at the University of Michigan, having recently finished his Master of Architecture degree at Rice University. He has worked professionally, most notably for Nonya Grenader Architect in Houston, TX, Alloy Workshop in Charlottesville, VA, and Pretty Hard Fine Concrete in Charlottesville, VA. Prior to this, he received his Bachelor of Science in Architecture at the University of Virginia.

OCEANIC AGRICULTURE, Daniel Moffatt
Oceanic Agriculture is a marine strategy for rapid deployment of food-aid in times of prolonged civic stress. The design proposes to generate a flotilla of horizontal surfaces that become deployable seafaring farmlands. Oceanic Agriculture pairs the exigencies of organizations such as the World Food Program and the Global Food Crisis Program, with current disposal and mothball strategies for large military, commercial and private maritime vessels. Traveling and operating in international waters, this new aggregate territory breaks free from governmental control by any one nation. Once moored, the fleet loses and gains more or less “land” depending on season and cultural diet. Smaller ferries and feeder boats transport bounties between coastlines and supply decks. Through aggregation, the singular fields become a farm – the farm increases in scale toward the city and the city begins to constitute a free-range nation.
Daniel Moffatt graduated with a B.S. Arch in 2012 from Taubman College of Architecture and Urban Planning at the University of Michigan and is currently starting the master’s program at U of M. His interest in animal architecture is to utilize animals in humane manors that capitalize on their natural living conditions to incorporate into green design.
CART COOP, Crookedworks – Carey Clouse and Zach Lamb
The Cart Coop is a prototype chicken coop that elevates an abandoned shopping cart to a replicable model for urban food production. Abandoned shopping carts have become ubiquitous detritus in the urban realm; littering underused parking lots, streets, and even fragile urban ecosystems. With relatively little effort, shopping carts can be transformed into functional mobile chicken coops. Their modular form can scale up to accommodate a growing flock, or be rearranged to fit a wide variety of spaces. Their sturdy mesh sides provide protection from predators, plentiful ventilation, and positive drainage when the unit is hosed down. The Cart Coop co-opts the shopping cart to create a movable agricultural infrastructure to fit the demands of mobile urban dwellers.
Crookedworks Architecture is a New Orleans-based architecture-design-build firm focusing primarily on projects addressing urban sustainability and post-disaster cities. For more information on the show and the firm: www.crookedworks.com
URBAN TRANSHUMANCE, KyungJin Hong
Urban Transhumance explores urban farming as viable urban renewal option by proposing to transform Grand Boulevard in Detroit Michigan into a functional and productive agricultural space with the help of a herd of migratory sheep. The median of Grand Boulevard would be used for the production of farm crops with the sheep playing an integral role to help maintain, fertilize and instigate crop rotation cycles. In the project the boulevard is divided into 6 segments based on sheep’s one day walking capability. Each segment has a small pasture with a barn and wetland for a goat’s temporary stay. A variety of methods of protecting the sheep against predators, as well as attractors and detractors are used to design routes through the city and influence the flow of the herd. At the end of their migratory cycle around the city the sheep are loaded onto a pastoral barge and taken down the Detroit River border to their starting point and the cycle can begin again.
KyungJin Hong is a recent graduate from the M.Arch program at the University of Michigan’s Taubman College of Architecture+Urban Planning. Prior to pursuing a Master’s degree, she studied architecture and art history at Ewha Womans University and worked for several architectural firms in Seoul, Republic of Korea. Planning for an urban animal architecture was especially meaningful for her as an architect, because it brought up the issue of coexistence in built environment, in this case, coexistence of animal, human being and infrastructure in urban ecology.
BEEHIVE HIGHRISE, Julie Schell
Urban parks need bees; The Bee’s population is in danger. BeehiveHighrise: is the urbanized version of a beekeeper’s hive. Beehive Highrise utilizes a redesigned hive system enabling access from the sides, with each tray fitting snugly and keeping the box enclosed. Individual hives can be lined up in rows as well as stacked, forming a wall of hives that could be shared among several beekeepers. Beehive Highrise hopes to create new productive homes for urban bees and combat the Human Fear of bees through education and cross-species interaction.
Julie Schell is from a small town in southern Illinois and is currently an undergraduate architecture student at the University of Illinois at Urbana/Champaign. She enjoys kittens, listening to live music and hugging her friends and family, but especially her nephew, Julian. Julie was introduced to the idea of architecture for the use of both humans and animals as part of her junior-year studio, where an awesome teacher asked her to design a gathering space for humans and animals to interact. This investigation is how the BeehiveHighrise first started to take shape.










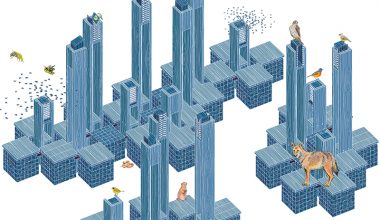
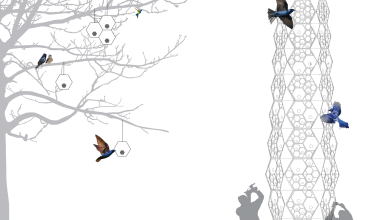
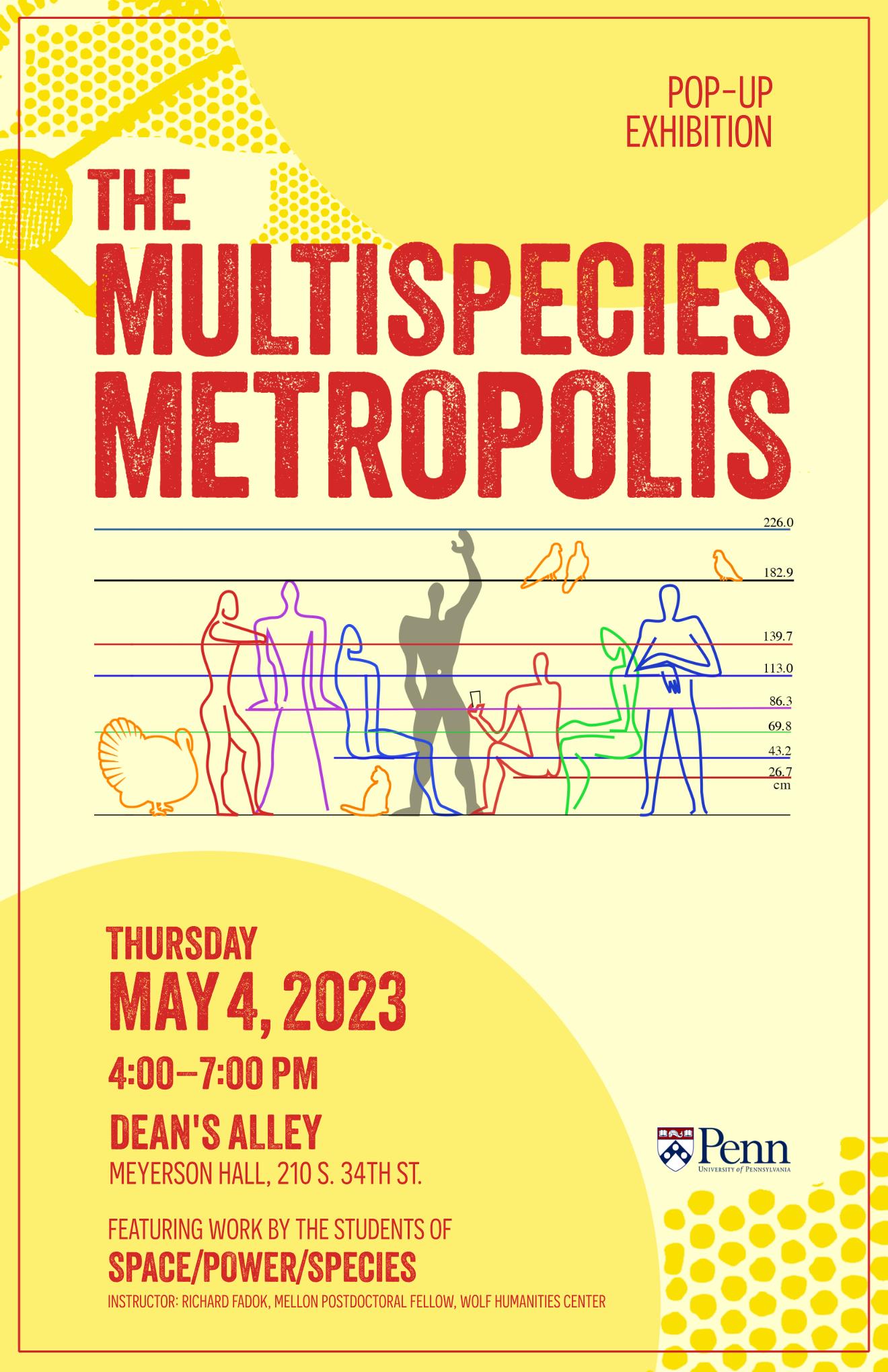
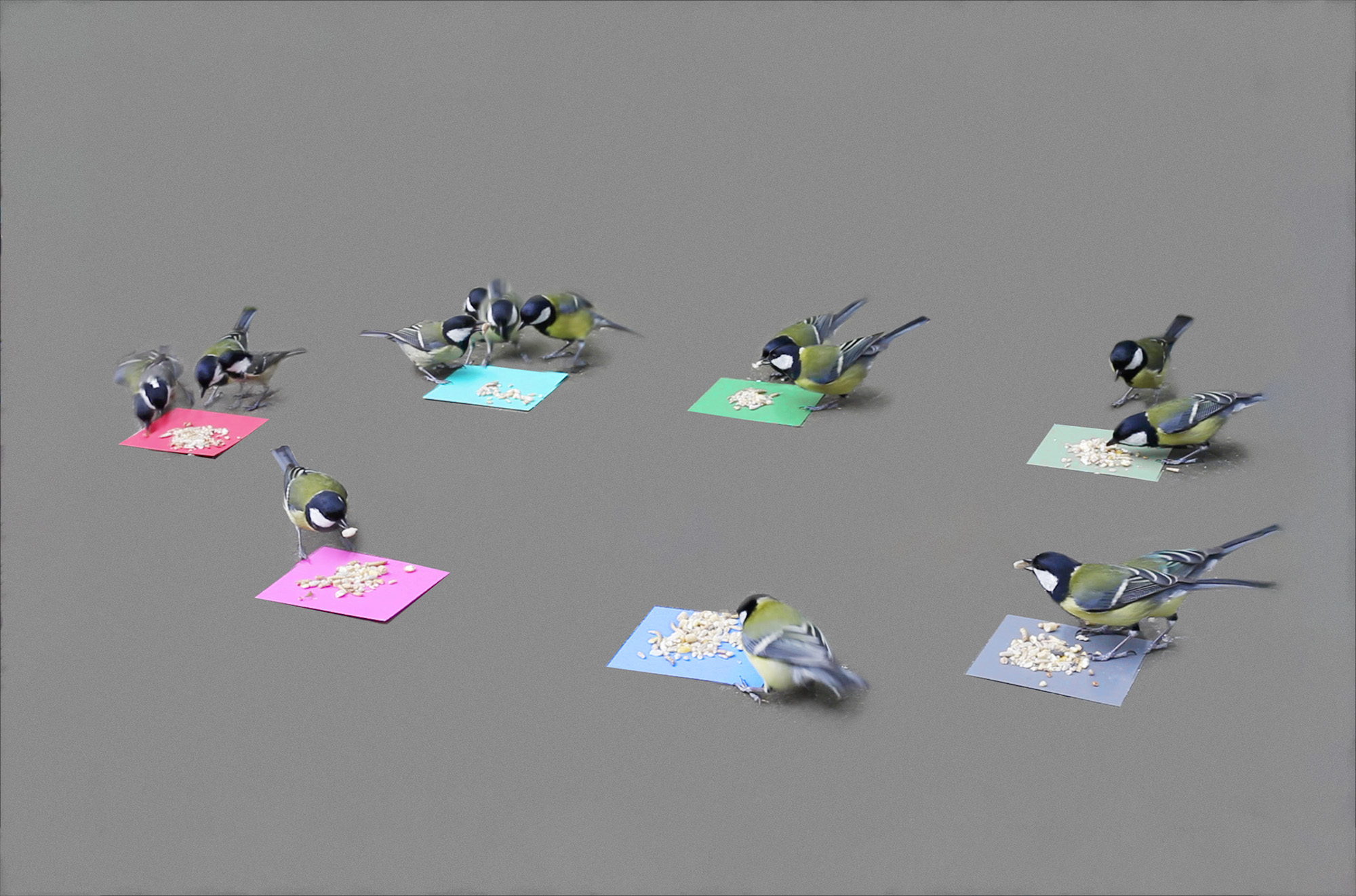
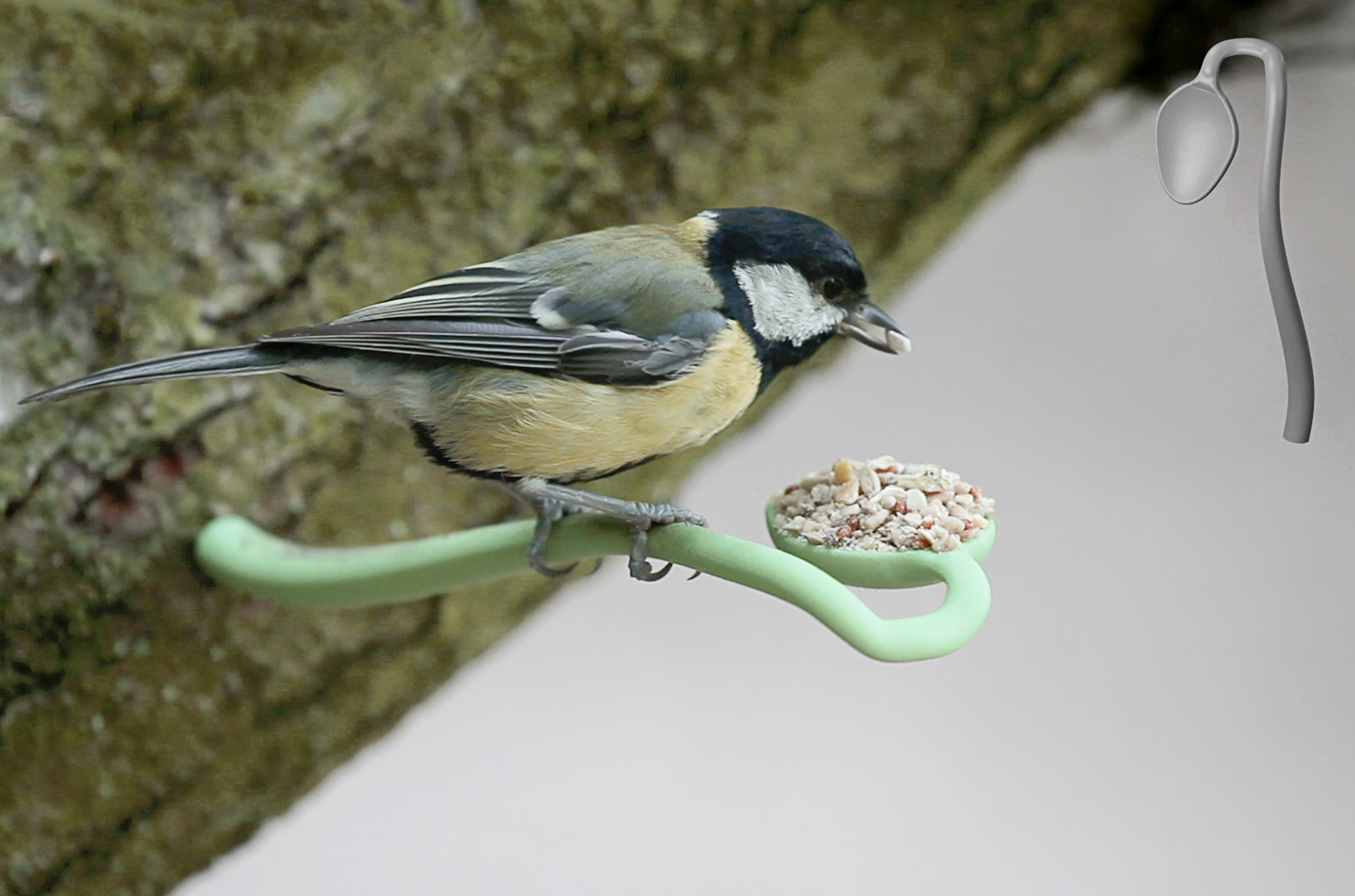
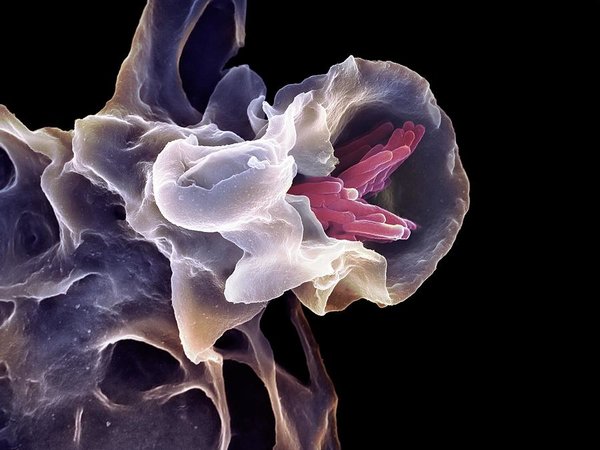
1 comment
Comments are closed.