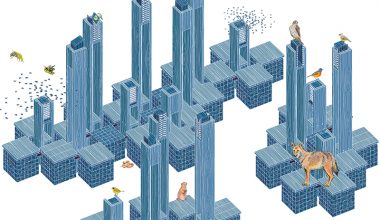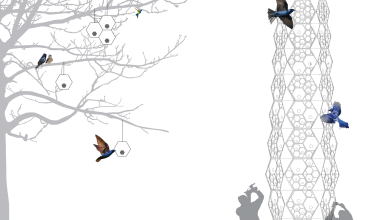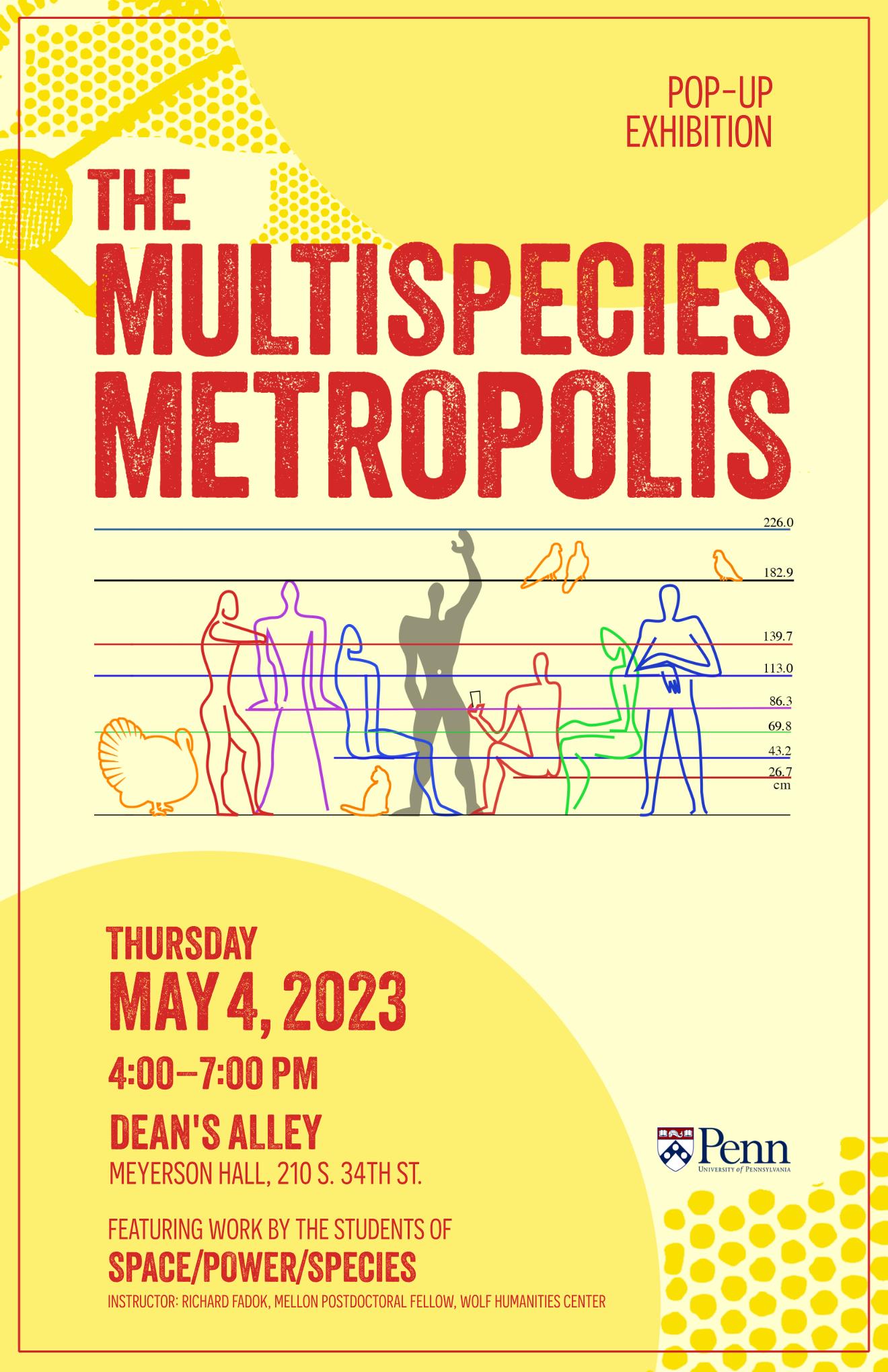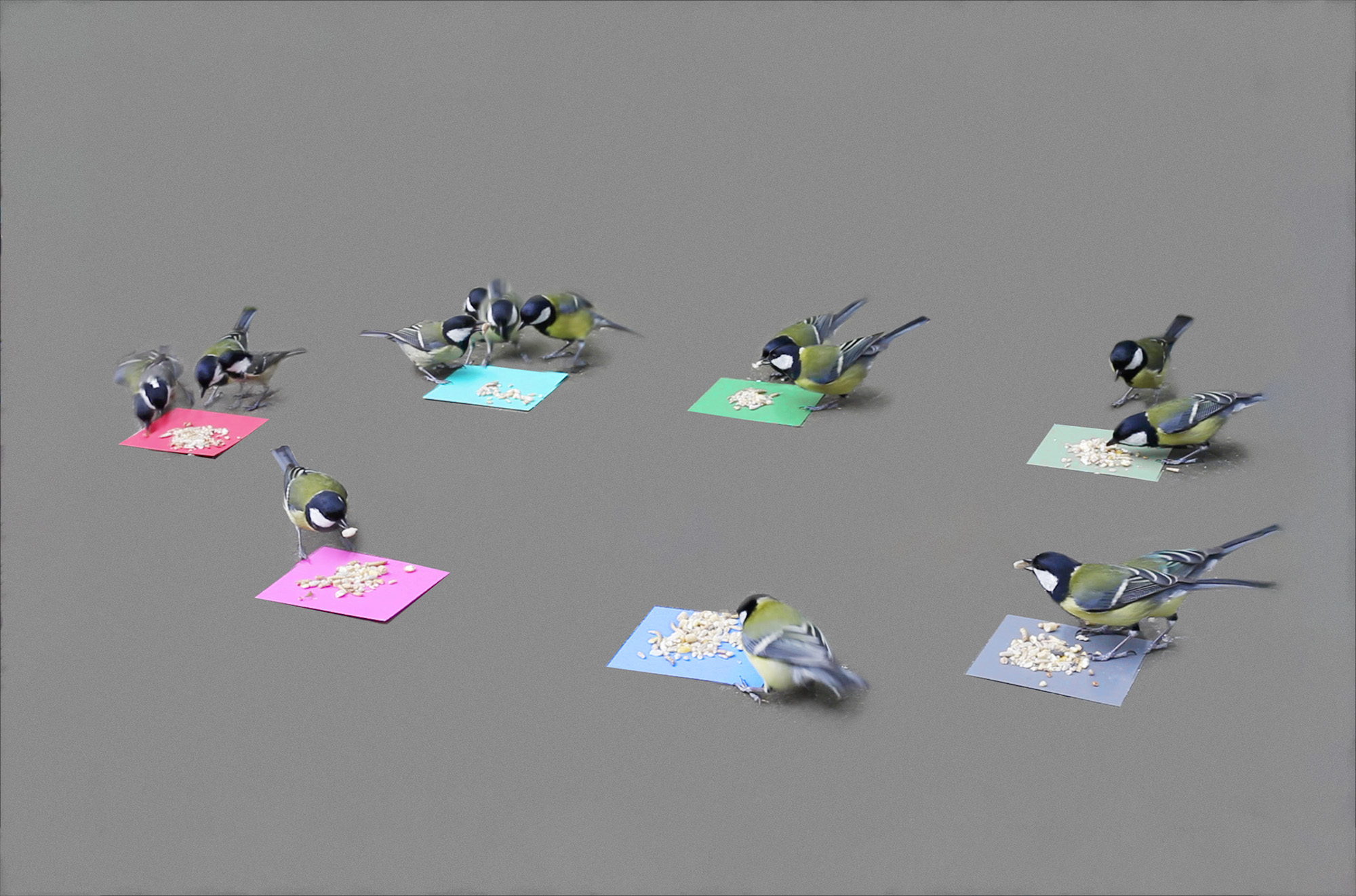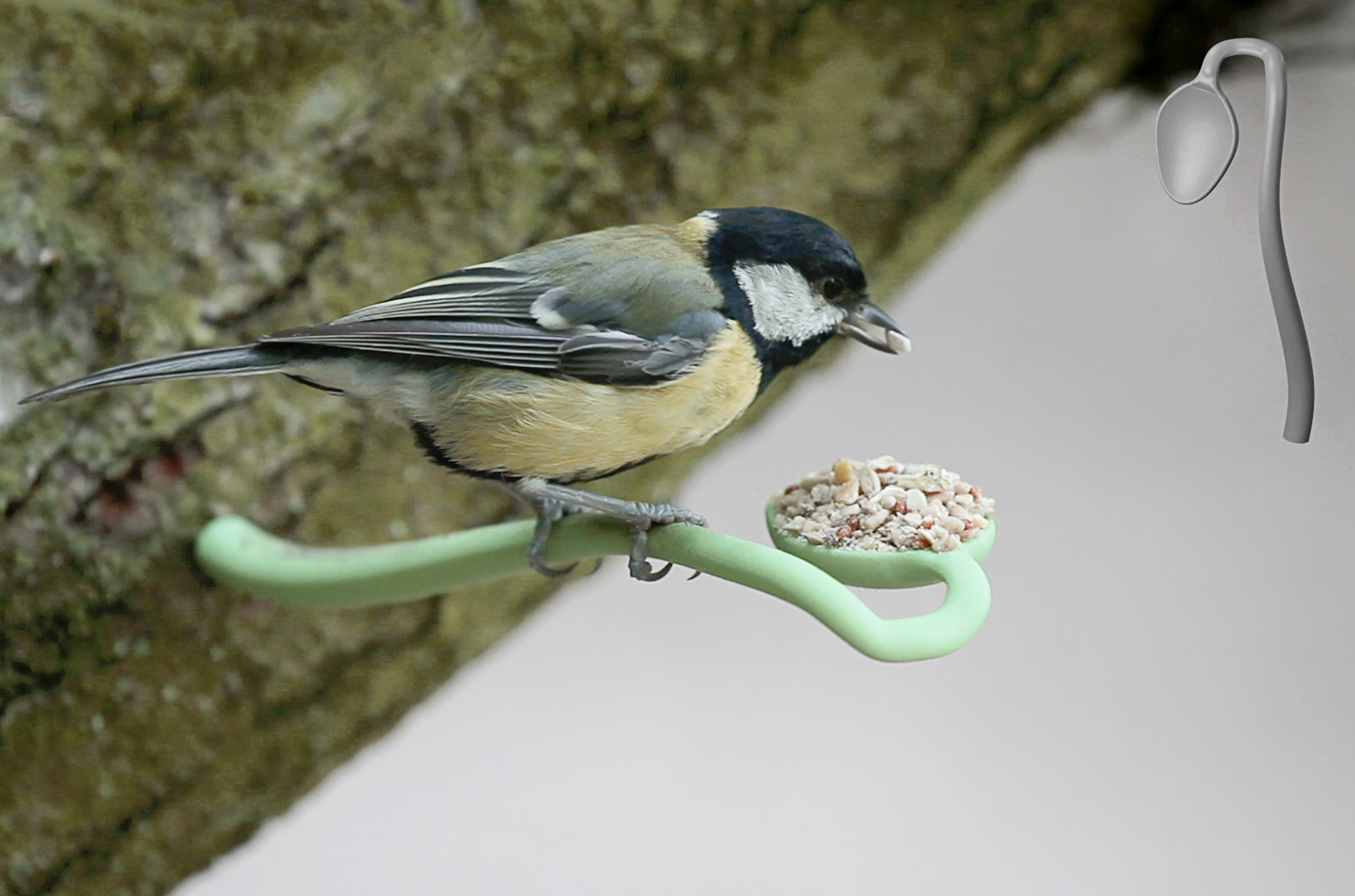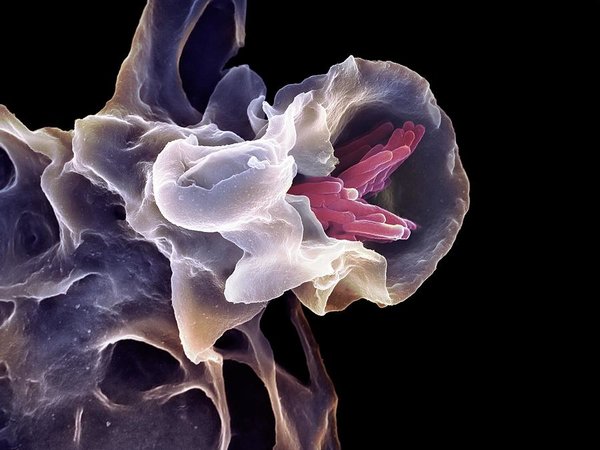Grandin Livestock Handling Systems Inc.
Architecture is a political act. From the profession’s ability to create physical political boundaries, to every other shape of enclosure, buildings create and reinforce political values. Most currently perhaps, rising concerns over climate change have shaped the discipline as it is challenged to find material answers to problems of environmental governance. Within schools of design, Architectural Studies are mirroring the multi-scale problems that climate crisis produces; Infrastructure studies attempt to come to terms with building at the global and regional scale and all of the problems that a globalized interconnected world bring, while materials research attempts to solve structural problems at the molecular level. Now, as the Anthropocene forces important questions regarding human agency within earth processes, some of the most interesting work within architecture is attempting to shift the point of view of world building from human habitation to more-than-human cohabitation.
With this shift in mind, over the next few weeks I will be contributing Field Notes to The Expanded Environment– a series of travel reports from research supported by a generous grant from the Rhode Island School of Design. The reports will be both historical and speculative in nature as I travel to investigate the genealogy of animal feedlots, spaces of industrial agriculture, and alternatives to human centric spaces of human/animal interaction. The upcoming reports will focus on animal architectures of controlled enclosures, forced ecologies and life support systems operating as interiorized hubs within larger industrialized landscapes. Climate control is understood to have a double meaning here. In one sense, the interiors of industrial feedlots are systems of control and inputs of animal subjugation, while the output of these sites include products for consumption and methane gas which causes many public health and ecological consequences.
The itinerary of the trip will begin by first analyzing the visual and material records of the Union Stockyards in Chicago. The Stockyards are significant for being the first industrialized feedlot in the world, where Henry Ford learned many of the industrialization processes for his Detroit factories. The Union Stockyards were compelling sites of animal architecture where technologies of railroad transport, refrigeration, steam engines, grain elevators, and assembly lines combined in an interior architecture of industrial brutality. I will visit the Chicago Historical Society and the Chicago Public Library reporting my findings from the archive. I will then follow the rail routes of the meat-circuit to land grant institutions in the midwest experimenting with animal science. I will study the forms of animal containment and life support, gathering empirical research through visual material and spatial analysis informed by design practice. From the Midwest, I will venture closer to home to visit the Farm Sanctuary in Watkins Glen, New York beginning a discussion on animal rehabilitation from factory farm settings and animal ethology’s intersections with new forms of Interior Architecture.
Much of the infrastructure undergirding the agribusiness sector in the United States is considered engineered, rather than designed. This distinction, of what is merely engineered in a utilitarian manner and not designed with complex intention, becomes an ideological projection of political materiality. The Concentrated Animal Feeding Operation (CAFO) then, as a built form, is an outgrowth of the so-called “green revolution”, scientific rationality, and biocapital. These cultural forms, reproduced across the plains of the midwestern United States, are bellwethers where political problems of land-use, anthropogenic climate change, the erosion of labor rights, animal rights, and public health all collide within the interior confines of industrial feedlots. From the perspective of Interior Architecture, my upcoming reports hazard the question– What would a design accounting for the implications of Animal Studies look like?
Field Notes from the Expanded Environment will act as a research dossier for an eventual monograph problematizing more-than-human co-habitation within the expanded field of Interior Architecture. My burgeoning corner of Interior Architecture, Adaptive Reuse, operates at the fold of so many important flows of materials and labor, visibility and invisibility, inclusion and exclusion. My intervention is to apply design-strategies from Adaptive Reuse to interior architectures of feedlots where architectural form becomes the technological delineator between human life and non human biocapital. The problem arises when the division between the human and the biosphere are upheld through the mediation of design. This seemingly capital-intensive solution to food production occupies a special place within the discourses of design and perhaps surprisingly, the discourses of Interior Architecture. However, it is Interior Architecture’s disciplinary objective to manage the unhygienic conditions of the expanding city and its relationship to industrial and agricultural production. I feel it’s within this sub-field of architecture that the Adaptive Reuse intervention, tasked to decode and repurpose interior cultural forms, produces the interface through which human, animal, and technological objects interact. Whereas Landscape Architecture operates at the scale of natural landscape and spatiality, Adaptive Reuse operates on the register of temporality and use-value. Once cultural forms are obsolete, the question for Adaptive Reuse becomes, how do we repurpose, how do we remediate structures for better, more ethical and useful futures? Applying this line of questioning to Animal Architecture may create an entirely new set of exciting problems.


