
The latest concept design from Vincent Callebaut Architects, situated on the Southern bank of Roosevelt Island in New York, is a unique 128 floor vertical farm concept, arranged around two 700 m towers, symmetrically wrapped in a huge glass and steel greenhouse that links them. This greenhouse, which defines the shape of the design, supports the load of the building and is directly inspired by the structural exoskeleton of dragonfly wings coming from the family of “Odonata Anisoptera.”
The exoskeleton accommodates the growing spaces – 28 different agricultural fields for the production of fruit, vegetables, grains, meat and dairy – and is designed to take advantage of solar energy by accumulating warm air during winter. Cooling in the summer will be facilitated through natural ventilation and evapotranspiration from the plants. These plug spaces are activated as three-dimensional gardens engaging planting in both the floors, and walls.
Along the exterior of these are solar panels, which will provide up to half the buildings electricity, with the rest being supplied by three wind machines along the vertical axes of the building.
Exterior vertical gardens filter rainwater which is then mixed with domestic liquid waste. Together they are treated organically before being re-circulated for farm use, reducing run-off. In the West of the Island near Manhattan, the façades are treated in planted walls, whereas in the East near the Queens’ district, the wet exterior walls are cultivated with tropical essences. These vertical gardens enable to filter the rainwater and the effluents of domestic liquid waste of the tower inhabitants. The collected waters undergo an appropriate organic treatment for the farming reuse.
To ensure the social diversity and a permanent life cycle in the tower, the mixed program is mainly laid out around two poles of housing and work places. With a myriad of “designed-in” gardens, kitchen gardens, orchards, meadows, rice fields, farms and suspended fields. The distribution of flows is made around a spine containing numerous pedestrian and “product” elevators serving all the levels.
Outlining the bank of the Roosevelt Island, the tower widens at each side of its base to better integrate the flows that cross it and to welcome two marinas along the East River. This widening out forms two huge photovoltaic vaults, creating a “solar dress” floating above these two urban harbors: on the western marina side, the wooden pontoons of the taxi boats open panoramically on the Midtown bank and on the eastern marina side, the floating market oriented towards the Queens’ district is designed to distribute the food production of this vertical farm to the heart of Manhattan and to its million and a half inhabitants. These two marinas also accommodate two huge aquaculture ponds.
Callebaut’s Dragonfly is an imaginative look at how cities can become more self-sufficient without sacrificing too much real estate.





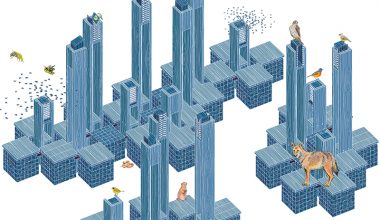
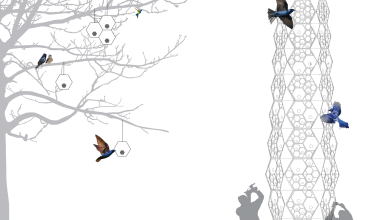
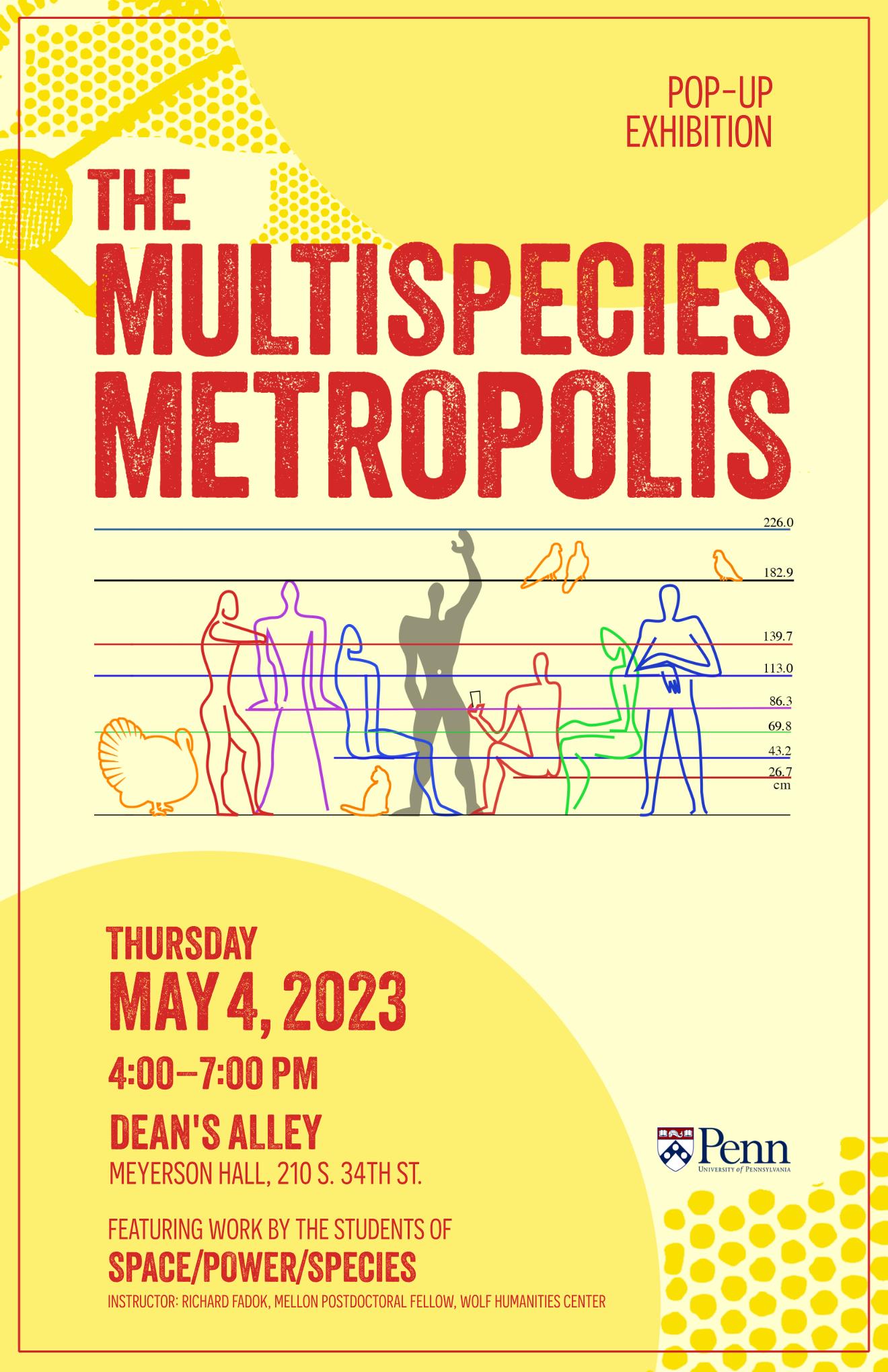
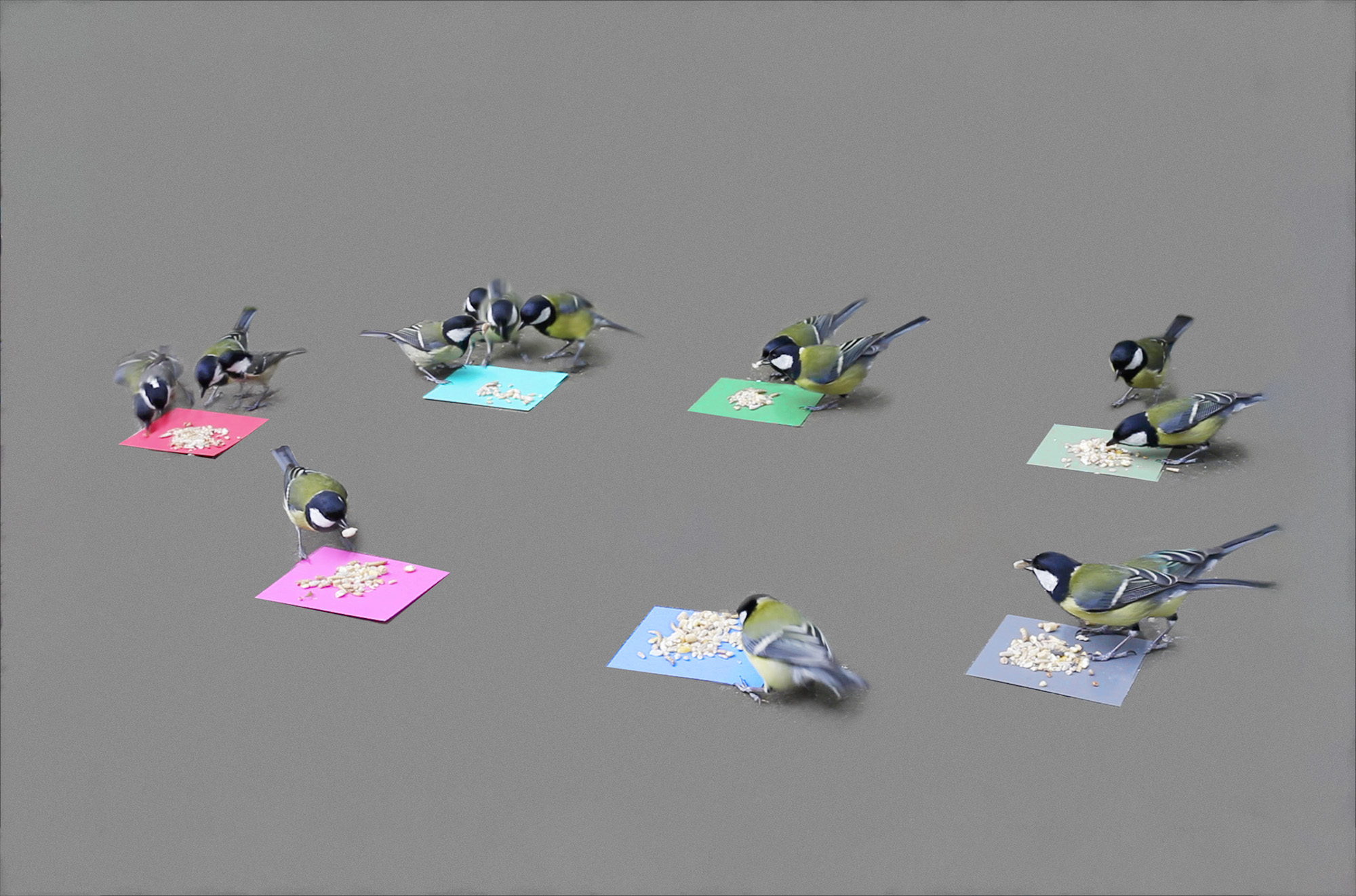
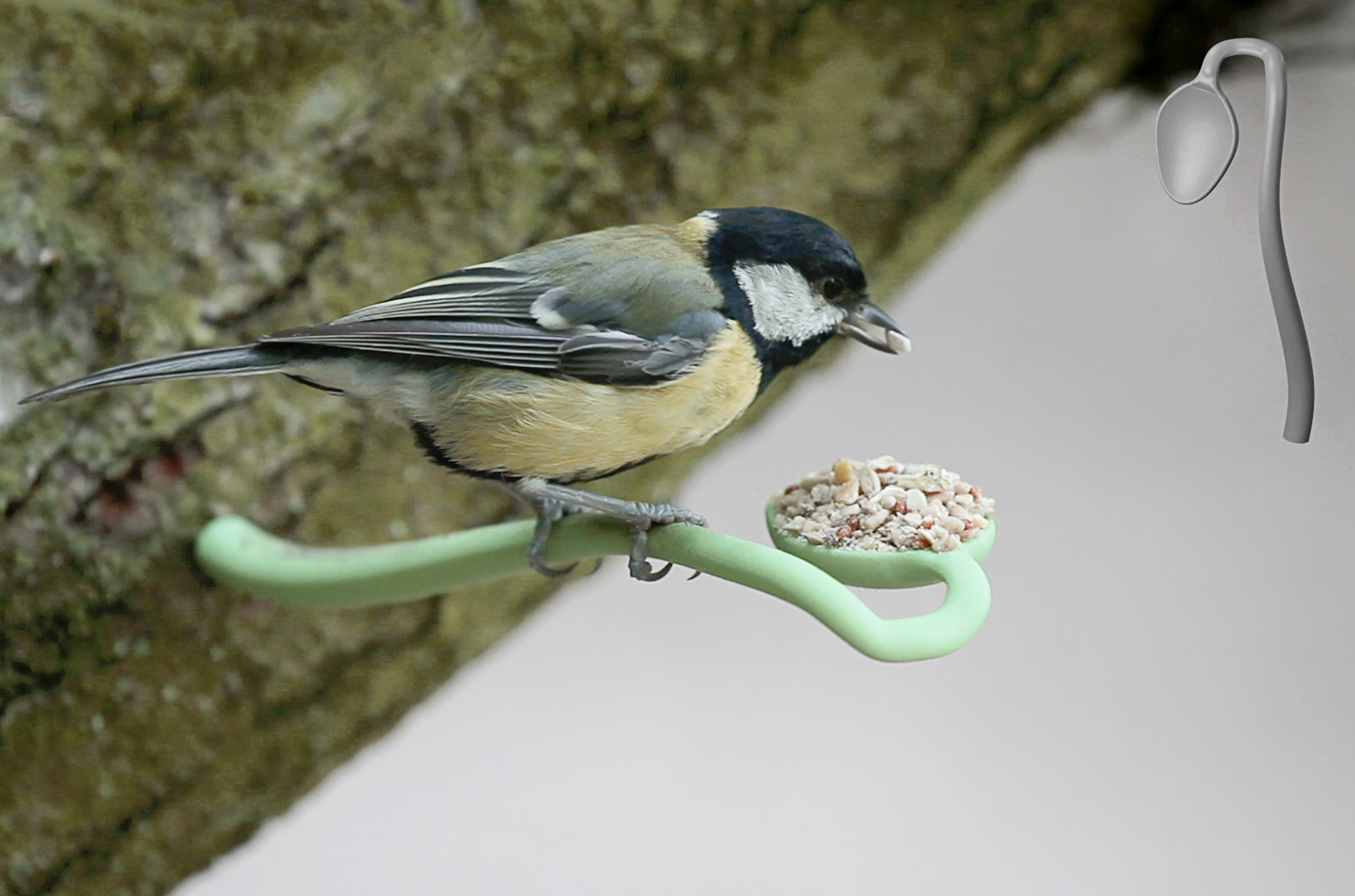
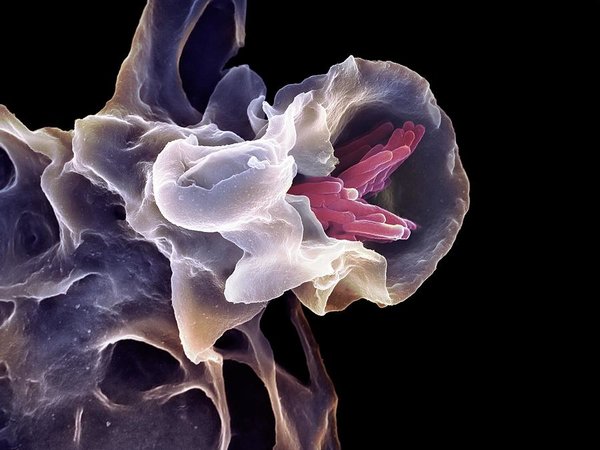
1 comment
Comments are closed.