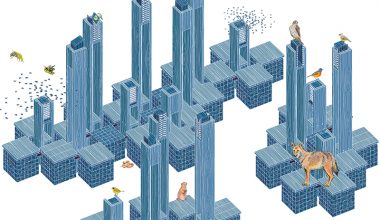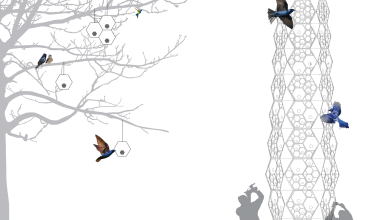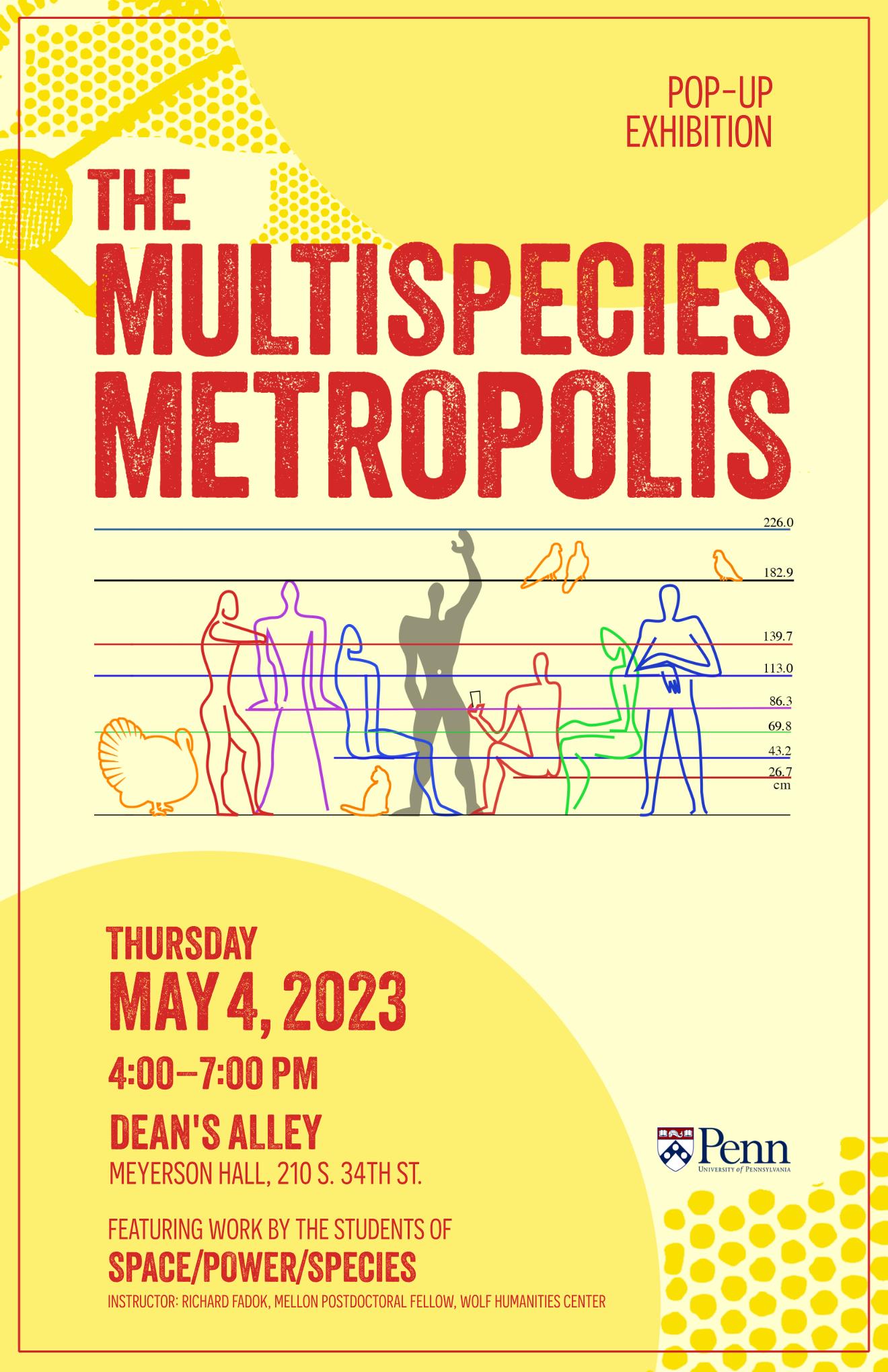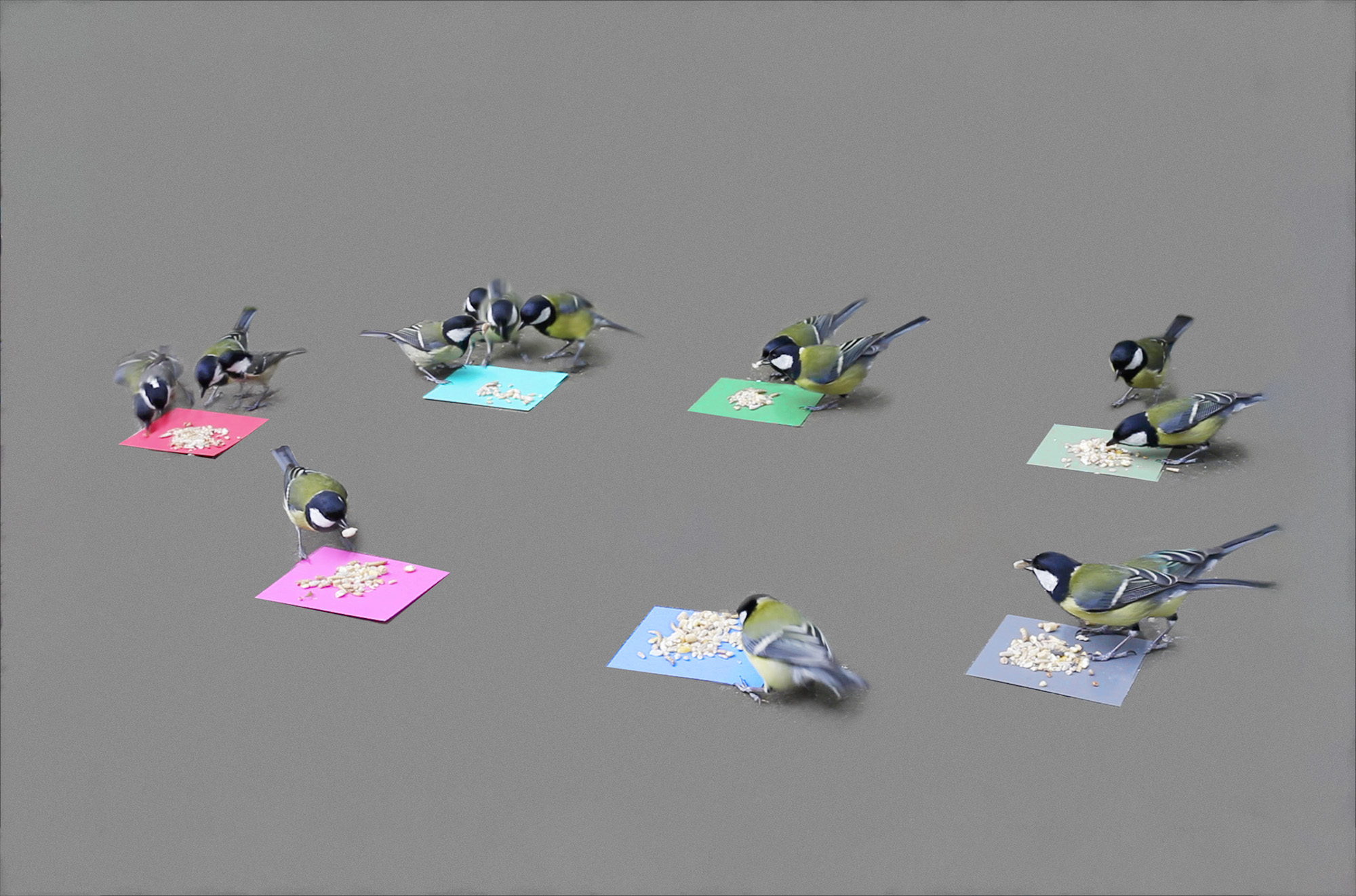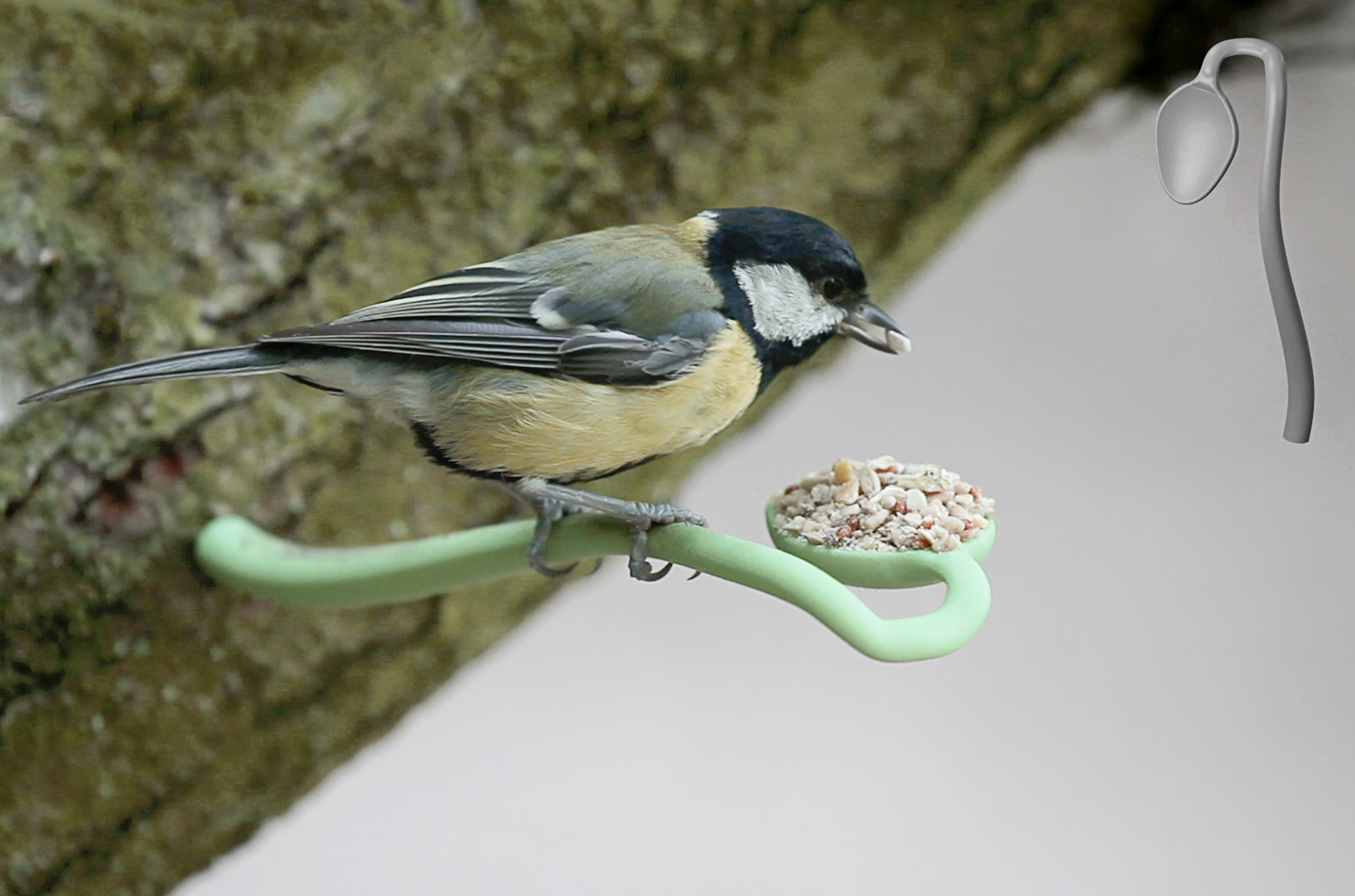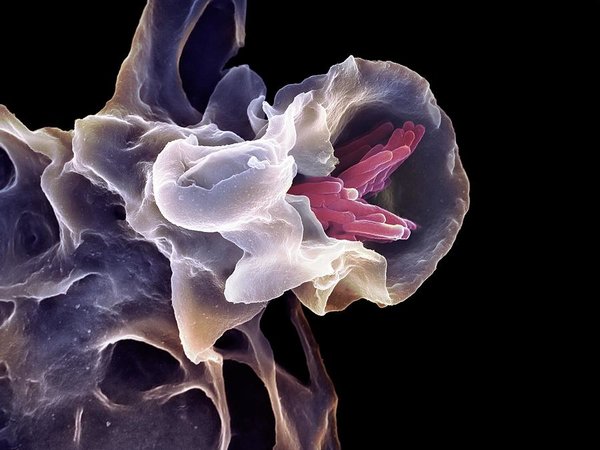 image courtesy of Knafo Klimor Architects
image courtesy of Knafo Klimor Architects This is almost a year old now, but I thought I’d mention it in contrast to the “Dragon Fly Vertical Farm” posted earlier. After competing recently in the Dallas Urban Re:Vision Project, which incorporated agriculture and gardening into it’s program; there has been a lot of discussion into architects’ current fascination with vertical farming and greenhouses. Projects often range from the fantastically ridiculous, to the subtle and reserved. While the “Dragonfly” seemed ludicrously out of scale with its surroundings in New York, the size and sheer square footage needed to feed even a small portion of the problem was meant to surprise and inform. This project seems more realistic in almost every sense (although still a utopian proposition). The structure, scale, and systems of the building are much more believable, but the programmatic functioning of the green spaces leave a little more explanation to be desired. Who would manage the greenhouse? A self-organizing cooperative? How much would this cost? Is this a truly affordable proposition in China, let alone America?
The Agro-Housing prefab concept is a modern housing solution recognized last year at the 2nd International Architecture Competition for Sustainable Housing that blends urban and rural living by creating vertical greenhouse space within high-rise apartments. Developed with concern for predictions that 50% of China’s one billion people will soon be living in cities, a trend mirrored in many developing countries in the world, the design of Knafo Klimor Architects allows tenants to produce their own food – additional benefits include reducing commuting needs and providing a green neighborhood.
The building is composed of two parts: the apartment tower and the vertical greenhouse. The greenhouse is a multi-level structure for cultivating crops such as vegetables, fruits, flowers, and spices. Communal spaces are built-in, such as a kindergarten on the ground floor, a ‘sky club’ on the building’s green roof, and flexible spaces for professional meetings and informal gathering. In addition, Agro-housing will create jobs within the neighborhood, as well as providing greenhouse spaces as natural gathering places for the community to interact.
The building will be constructed with a number of sustainable building techniques including: gardens to reduce carbon dioxide and provide natural cooling and shade, drip irrigation from the existing high water table to water the plants, and grey water recycled for gardening. The building has a minimal footprint in order to free as much ground surface for gardening and rainwater harvesting as possible. Paving is also limited and made of recycled materials, along with ample bicycle parking in the shade. Heating and cooling comes from passive solar energy and ground source heat pump systems.
The light steel structure will create flexible spaces in the building and contribute to the sustainability of the project. Prefabricated and delivered to the site ready-made for installation, it will also be easy to recycle. The exterior panels are prefabricated in a modular façade grid, insulated to reduce energy loss. Placement of the interior partitions, made of recyclable, light plaster panels, is up to the tenants – the individual apartments allow maximum flexibility to arrange interior spaces to accommodate family changes over time, including integration of a work space.
The inner vertical space in the building functions as a ventilation shaft for the apartments as well as for the greenhouse, ventilating the apartments in summer months and circulating heat during the winter months. In summer, the rooftop windows are opened to allow the apartments to benefit from the natural cross ventilation, and the balconies and shades reduce heat absorption. The greenhouse floors with their vegetation act as vertical screens and shades for cooling the inner part of the building. In winter, the roof-top windows are closed, trapping warm air inside the building. The low-angle winter sun penetrates the building and heats the high mass elements during the day, which in turn warms the apartments at night. A solar heating system delivers heat energy from the collectors on the roof to each apartment through a forced circulation system. The greenhouse’s glazed walls further warm air that can circulate through the thermal chimney. Also incorporated is a ground source heat pump using the high water table‘s constant ground temperature all year round to provide heating and cooling system without combustion of fossil fuels, carbon monoxide or carbon dioxide.
Day lighting will minimize the building’s need of artificial lighting. Responsible use of lighting, occupancy sensors, and timing devices, dimmers controls will be integrated in the building.
The garden vegetation uses the natural cycles of the local environment to harmonize the landscape, planting drought tolerant plants to increase the efficiency and the conservation of water. Water-saving strategies included capturing rainwater from roofs and balconies for irrigation of greenhouse and garden water. The grey water from the greenhouse and the bathrooms will also be re-used for gardening. Consumption is further reduced by delivering irrigation directly to the plants, as well as using high efficiency fixtures and dual water supply systems for potable water and reclaimed water.

image courtesy of Knafo Klimor Architects 
image courtesy of Knafo Klimor Architects 
image courtesy of Knafo Klimor Architects

